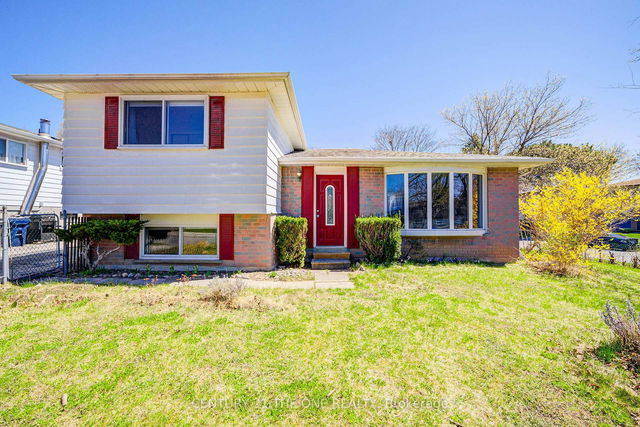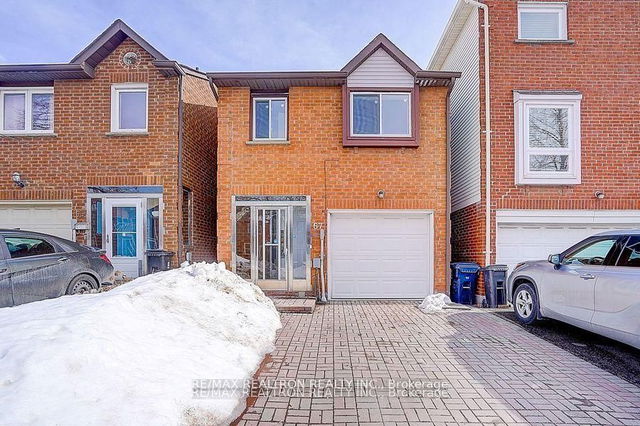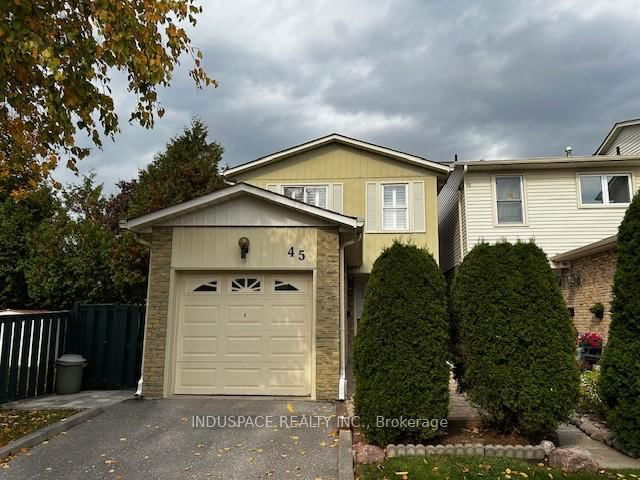Size
-
Lot size
7525 sqft
Street frontage
-
Possession
Flexible
Price per sqft
$533 - $726
Taxes
$3,061.44 (2024)
Parking Type
-
Style
Sidesplit 3
See what's nearby
Description
Welcome To A Stunning Corner Lot Home That Effortlessly Blends Style, Comfort, And Modern Upgrades! Fully Fenced Front And Back Yards Create A Private Oasis For Children And Pets To Play Freely. Ideally Located Across From A School, Close To Shopping, Places Of Worship, TTC, And Highway 401, This Home Offers The Perfect Lifestyle Balance.Step Into A Bright, Open Concept Main Floor Bathed In Natural Light From A Gorgeous Bay Window. Enjoy Recently Refinished Red Oak Hardwood Floors (2024), Freshly Painted Walls (2025), And A Beautifully Updated Entry Door (2024). The Gourmet Kitchen Features Brand New Quartz Countertops, A Double Stainless Steel Sink, And New Fridge And Range (2025), Perfect For Inspiring Your Inner Chef.The Fully Finished Basement Offers Sleek New Ceramic Tile Flooring, A Renovated Bathroom, And New Carpeted Stairs For Maximum Comfort. Major Upgrades Include A High-Efficiency Furnace (2018), Newer Roof (2018), New and Upgraded Electrical Outlets and Switches, New Light Fixtures (2024), New Flooring Throughout, A New Storm Door, And A New Smoke And Carbon Monoxide Alarm (2025).Bonus Feature: This Property Qualifies For A Garden Suite Under Torontos Exciting New Program(buyer and buyer agent to verify with the city), Unlocking Endless Possibilities For Future Expansion Or Income Potential.This Home Is Truly Move-In Ready Just Bring Your Dreams And Start Living!
Broker: CENTURY 21 THE ONE REALTY
MLS®#: E12115673
Property details
Parking:
2
Parking type:
-
Property type:
Detached
Heating type:
Forced Air
Style:
Sidesplit 3
MLS Size:
1100-1500 sqft
Lot front:
73 Ft
Lot depth:
102 Ft
Listed on:
May 1, 2025
Show all details
Rooms
| Level | Name | Size | Features |
|---|---|---|---|
Main | Living Room | 13.1 x 15.3 ft | |
Second | Primary Bedroom | 9.1 x 13.6 ft | |
Lower | Recreation | 13.1 x 18.9 ft |
Show all
Instant estimate:
orto view instant estimate
$68,020
higher than listed pricei
High
$903,323
Mid
$867,020
Low
$816,955







