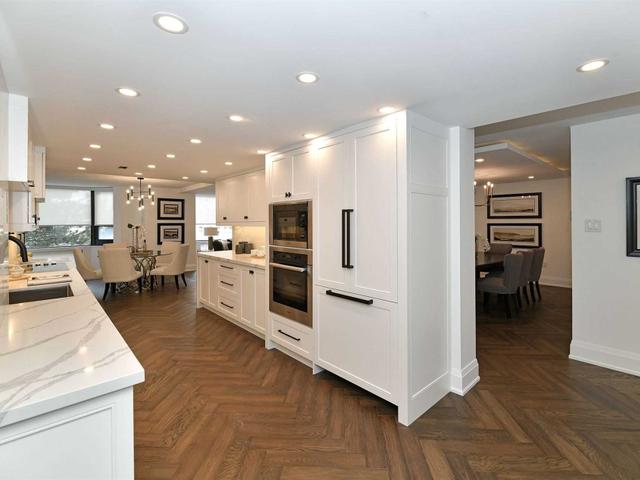EXTRAS: Miele Built In Fridge/Freezer, Miele Cooktop, Miele Wall Oven & Microwave, Meile Dishwasher, Built-In Hood Fan. Front Load Washer & Dryer. Automated Window Coverings & Remotes. Central Vac W/ Broom Inlet & All Attachments. 2 Fireplaces.
401 - 1166 Bay St




EXTRAS: Miele Built In Fridge/Freezer, Miele Cooktop, Miele Wall Oven & Microwave, Meile Dishwasher, Built-In Hood Fan. Front Load Washer & Dryer. Automated Window Coverings & Remotes. Central Vac W/ Broom Inlet & All Attachments. 2 Fireplaces.
About 401 - 1166 Bay St
401 - 1166 Bay St is a Toronto condo which was for sale, near Bloor Street. Asking $2595000, it was listed in November 2021, but is no longer available and has been taken off the market (Expired) on 10th of February 2022. This condo unit has 2 beds, 2 bathrooms and is 2000-2249 sqft. 401 - 1166 Bay St resides in the Toronto Yonge and Bloor neighbourhood, and nearby areas include Yorkville, The Annex, Church St. Corridor and St. James Town.
1166 Bay St, Toronto is nearby from The Second Cup for that morning caffeine fix and if you're not in the mood to cook, The New Yorker Deli and Dessert Lady Café are near this condo. Groceries can be found at Independent City Market which is a short walk and you'll find Rexall Pharma Plus a short distance away as well. Interested in the arts? Look no further than The Gardiner Museum, Sun Life Financial Museum + Arts Pass or Royal Ontario Museum. Wanting to catch a movie? Cineplex Cinemas Varsity and VIP, The ROM Theatre and Green Space On Church are within walking distance from 1166 Bay St, Toronto. 1166 Bay St, Toronto is not far from great parks like Yorkville Park, George Hislop Park and Town Hall Square.
For those residents of 1166 Bay St, Toronto without a car, you can get around rather easily. The closest transit stop is a BusStop (BAY ST AT CHARLES ST WEST SOUTH SIDE) and is only steps away, but there is also a Subway stop, BAY STATION - EASTBOUND PLATFORM, nearby connecting you to the TTC. It also has (Bus) route 6 Bay nearby.
- 4 bedroom houses for sale in Yonge and Bloor
- 2 bedroom houses for sale in Yonge and Bloor
- 3 bed houses for sale in Yonge and Bloor
- Townhouses for sale in Yonge and Bloor
- Semi detached houses for sale in Yonge and Bloor
- Detached houses for sale in Yonge and Bloor
- Houses for sale in Yonge and Bloor
- Cheap houses for sale in Yonge and Bloor
- 3 bedroom semi detached houses in Yonge and Bloor
- 4 bedroom semi detached houses in Yonge and Bloor
- homes for sale in Willowdale
- homes for sale in King West
- homes for sale in Scarborough Town Centre
- homes for sale in Mimico
- homes for sale in Harbourfront
- homes for sale in Islington-City Centre West
- homes for sale in Bayview Village
- homes for sale in Church St. Corridor
- homes for sale in L'amoreaux
- homes for sale in Newtonbrook
- There are no active MLS listings right now. Please check back soon!



