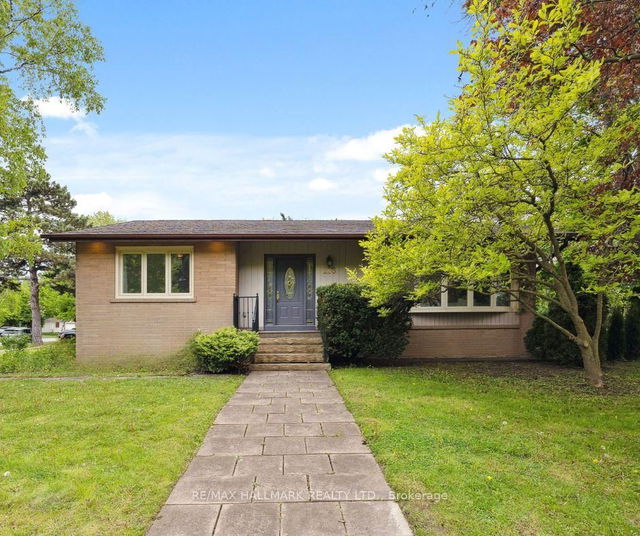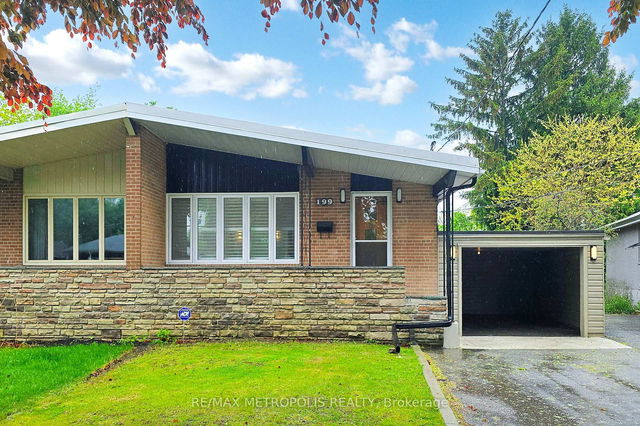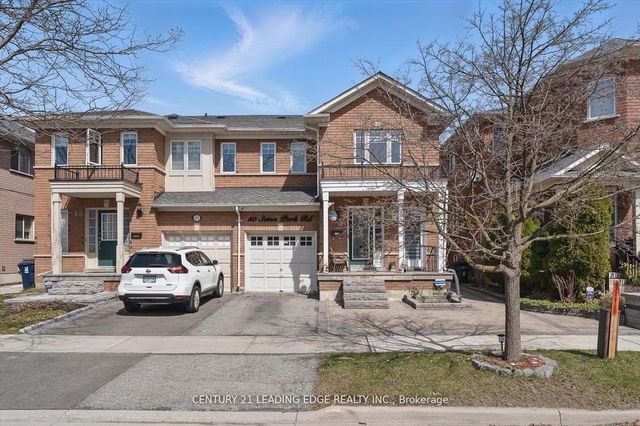Discover luxury living in coveted Don Mills! This completely transformed brick home boasts over $150K in premium upgrades including a newly finished 2-bedroom basement apartment perfect for in-law suite or extended family. Enjoy 3 bedrooms & contemporary finishes throughout. The updated kitchen and main floor feature a bright, open-concept layout, seamlessly connecting the kitchen and dining room, ideal for entertaining and everyday living. Step outside and enjoy the tranquility of the surrounding walking trails, including the East Don Trail. Convenience is at your doorstep with easy access to the DVP, 401, and a variety of amenities such as Shops at Don Mills, Top schools, and more. Experience the perfect blend of modern updates and natural beauty in this beautiful North York home.







