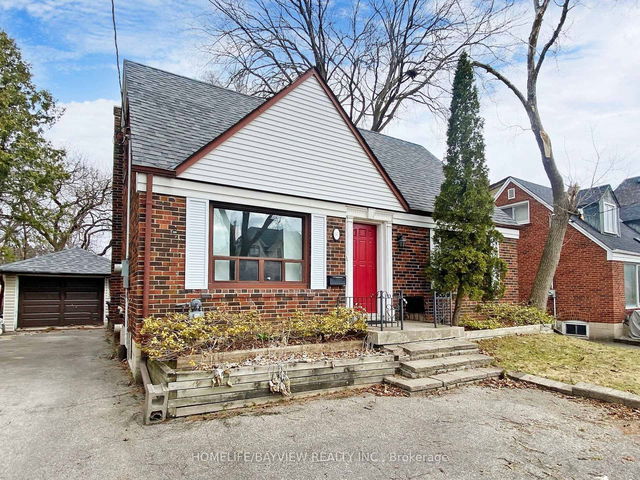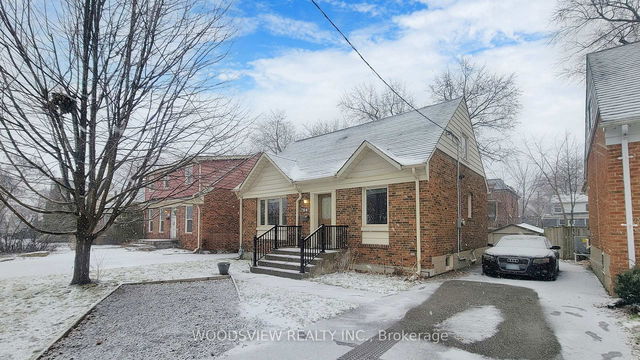| Level | Name | Size | Features |
|---|---|---|---|
Main | Bedroom | 10.1 x 8.2 ft | |
Main | Breakfast | 8.1 x 8.8 ft | |
Main | Bedroom | 11.7 x 10.6 ft |
Main - 112 Santa Barbara Road
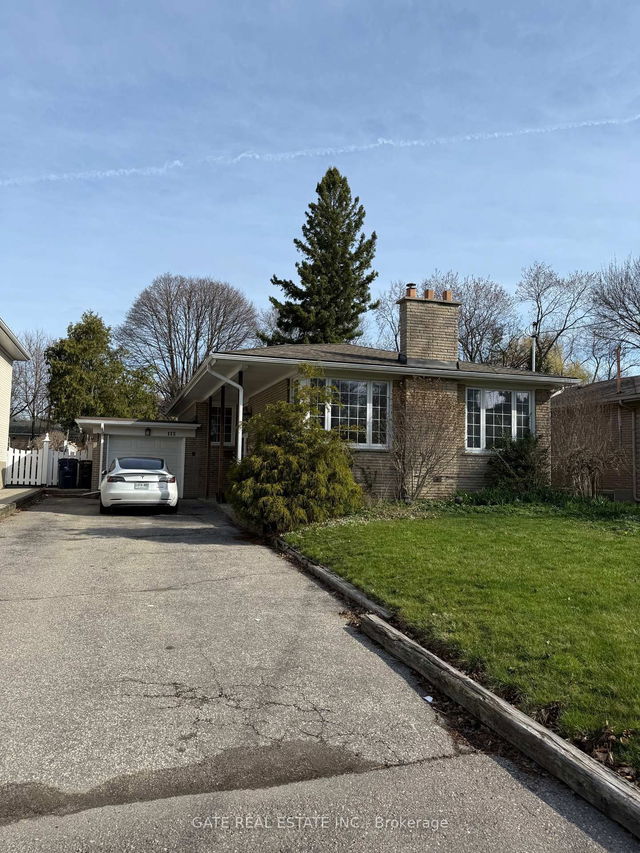
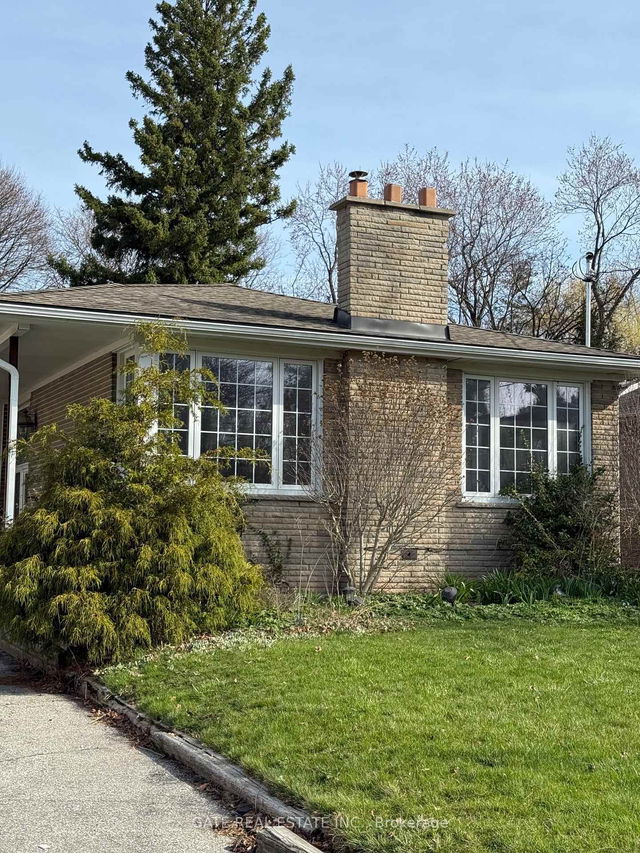
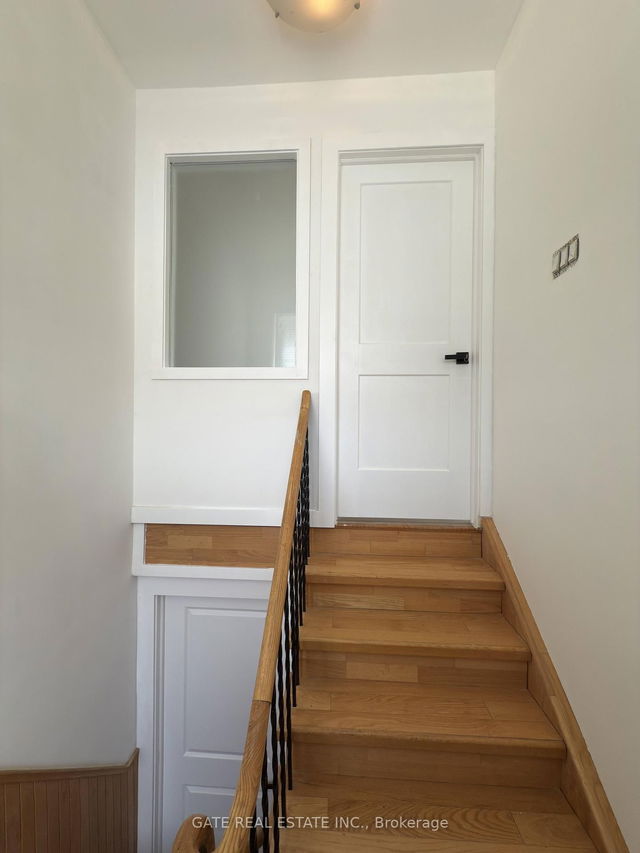

About Main - 112 Santa Barbara Road
Located at Main - 112 Santa Barbara Road, this North York detached house is available for rent. Main - 112 Santa Barbara Road has an asking price of $3600/mo, and has been on the market since April 2025. This detached house has 3 beds, 1 bathroom and is 1100-1500 sqft. Main - 112 Santa Barbara Road resides in the North York Willowdale neighbourhood, and nearby areas include Newtonbrook, Lansing, Bathurst Manor and Armour Heights.
Some good places to grab a bite are Subway, Mr Greek Mediterranean Grill or Taj Restaurant. Venture a little further for a meal at one of Willowdale neighbourhood's restaurants. If you love coffee, you're not too far from Tim Hortons located at 5383 Yonge St. For those that love cooking, Makola Tropical Foods is a 7-minute walk.
If you are reliant on transit, don't fear, there is a Bus Stop (Finch Ave West at Talbot Rd) a 3-minute walk. For drivers, the closest highway is Hwy 401 and is within a few minutes drive from 112 Santa Barbara Rd, making it easier to get into and out of the city using Yonge St ramps.
- homes for rent in Willowdale
- homes for rent in King West
- homes for rent in Mimico
- homes for rent in Scarborough Town Centre
- homes for rent in Harbourfront
- homes for rent in Islington-City Centre West
- homes for rent in Church St. Corridor
- homes for rent in Bay St. Corridor
- homes for rent in Yonge and Bloor
- homes for rent in Queen West
