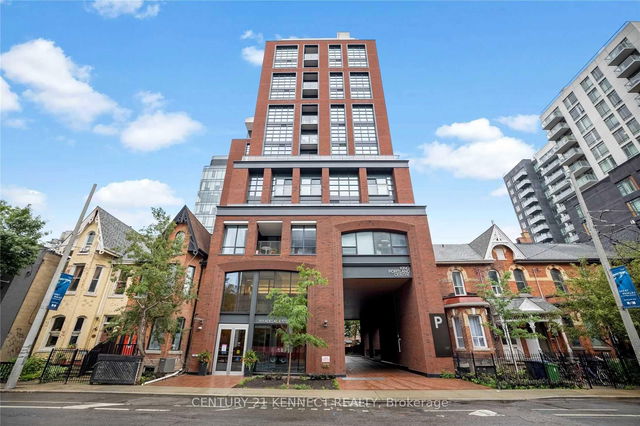| Name | Size | Features |
|---|---|---|
Living Room | 15.3 x 14.4 ft | Combined W/Dining, Window Flr to Ceil, Hardwood Floor |
Bedroom | 10.7 x 9.0 ft | Combined W/Living, Hardwood Floor, Stainless Steel Appl |
Foyer | 9.8 x 3.9 ft | Closet, Hardwood Floor |

About 523 - 111 Bathurst Street
523 - 111 Bathurst Street is a Toronto condo for sale. 523 - 111 Bathurst Street has an asking price of $566000, and has been on the market since February 2025. This 622 sqft condo unit has 1 bed and 1 bathroom. 523 - 111 Bathurst Street, Toronto is situated in King West, with nearby neighbourhoods in Queen West, Alexandra Park, CityPlace and Trinity Bellwoods.
Some good places to grab a bite are Freshii, McDonald's or Fat Bastard Burrito. Venture a little further for a meal at one of King West neighbourhood's restaurants. If you love coffee, you're not too far from Starbucks located at 625 King St W. Nearby grocery options: Busy Bee King Mart is a short distance away.
Living in this King West condo is easy. There is also Bathurst St at King St West Bus Stop, a short distance away, with route Bathurst nearby. If you're driving from 111 Bathurst St, you'll have easy access to the rest of the city by way of Gardiner Expressway as well, which is within a 4-minute drive using Rees St ramps.
- 4 bedroom houses for sale in King West
- 2 bedroom houses for sale in King West
- 3 bed houses for sale in King West
- Townhouses for sale in King West
- Semi detached houses for sale in King West
- Detached houses for sale in King West
- Houses for sale in King West
- Cheap houses for sale in King West
- 3 bedroom semi detached houses in King West
- 4 bedroom semi detached houses in King West
- homes for sale in Willowdale
- homes for sale in King West
- homes for sale in Mimico
- homes for sale in Harbourfront
- homes for sale in Scarborough Town Centre
- homes for sale in Islington-City Centre West
- homes for sale in Bay St. Corridor
- homes for sale in Church St. Corridor
- homes for sale in Yonge and Bloor
- homes for sale in Queen West






