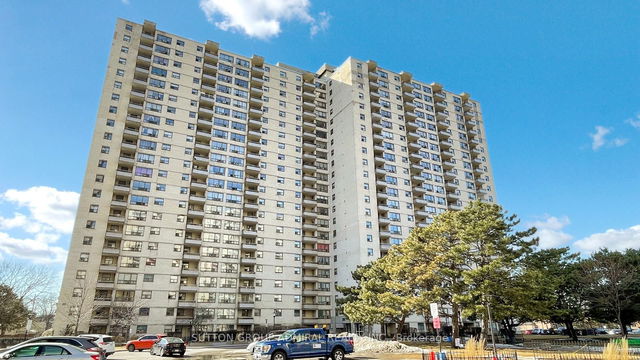| Name | Size | Features |
|---|---|---|
Bedroom | 16.6 x 10.8 ft | |
Bedroom 2 | 8.6 x 13.2 ft | |
Kitchen | 12.1 x 11.5 ft |

About 1205 - 11 Wincott Drive
1205 - 11 Wincott Drive is an Etobicoke condo for sale. It has been listed at $599999 since April 2025. This 1380 sqft condo unit has 3 beds and 2 bathrooms. 1205 - 11 Wincott Drive, Etobicoke is situated in Richview, with nearby neighbourhoods in Kingsview Village, Humber Heights, The Elms and Princess Gardens.
11 Wincott Dr, Toronto is a 4-minute walk from Tim Hortons for that morning caffeine fix and if you're not in the mood to cook, Gourmet Express, McDonald's and Pizza Pizza are near this condo. For grabbing your groceries, Emiliano & Ana's No Frills is a 4-minute walk.
Transit riders take note, 11 Wincott Dr, Toronto is nearby to the closest public transit Bus Stop (Dixon Rd at Chetta Pl) with route Lawrence West, and route Lawrence West Night Bus. If you're driving from 11 Wincott Dr, you'll have easy access to the rest of the city by way of Hwy 409 as well, which is within a 4-minute drive using Shaft Rd ramps.
- 4 bedroom houses for sale in Richview
- 2 bedroom houses for sale in Richview
- 3 bed houses for sale in Richview
- Townhouses for sale in Richview
- Semi detached houses for sale in Richview
- Detached houses for sale in Richview
- Houses for sale in Richview
- Cheap houses for sale in Richview
- 3 bedroom semi detached houses in Richview
- 4 bedroom semi detached houses in Richview
- homes for sale in Willowdale
- homes for sale in King West
- homes for sale in Mimico
- homes for sale in Scarborough Town Centre
- homes for sale in Harbourfront
- homes for sale in Islington-City Centre West
- homes for sale in Church St. Corridor
- homes for sale in Bay St. Corridor
- homes for sale in Yonge and Bloor
- homes for sale in Queen West






