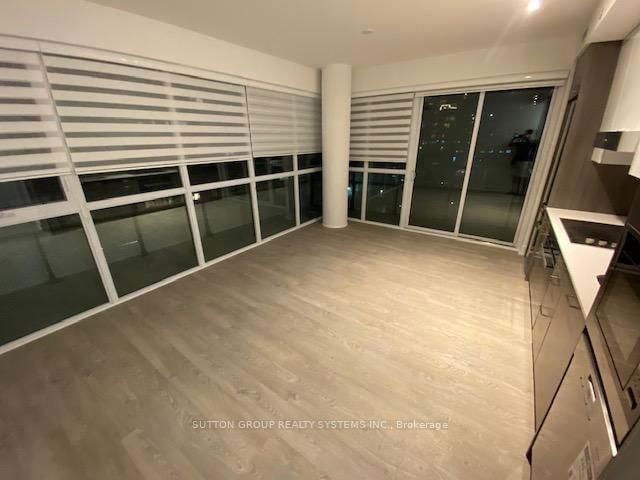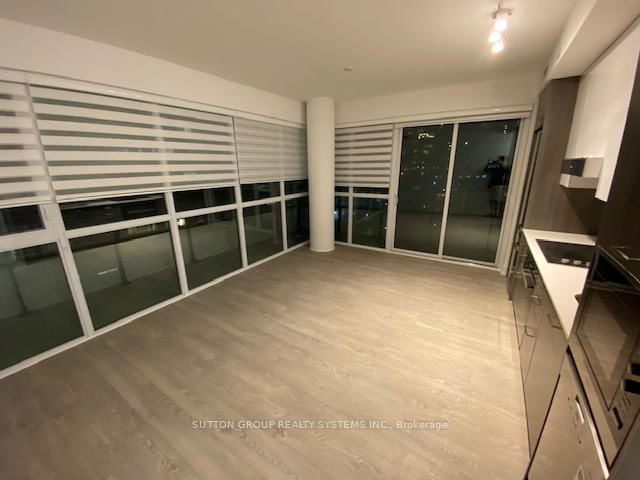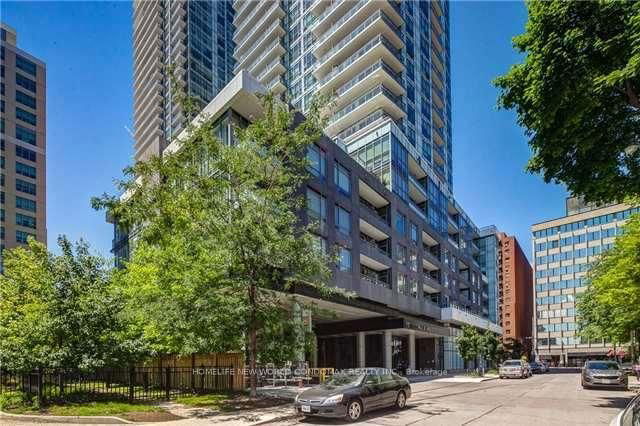| Name | Size | Features |
|---|---|---|
Kitchen | 16.7 x 13.3 ft | |
Primary Bedroom | 11.6 x 10.0 ft | |
Living Room | 16.7 x 13.3 ft |
807 - 11 Lillian Street




About 807 - 11 Lillian Street
Located at 807 - 11 Lillian Street, this Toronto condo is available for sale. It was listed at $839000 in April 2025 and has 2 beds and 2 bathrooms. Situated in Toronto's Yonge and Eglinton neighbourhood, Mount Pleasant, Davisville Village, Chaplin Estates and Allenby are nearby neighbourhoods.
There are a lot of great restaurants around 11 Lillian St, Toronto. If you can't start your day without caffeine fear not, your nearby choices include Starbucks. Nearby grocery options: Loblaws is not far.
For those residents of 11 Lillian St, Toronto without a car, you can get around quite easily. The closest transit stop is a Bus Stop (Eglinton Ave East at Redpath Ave) and is not far connecting you to Toronto's public transit service. It also has route Eglinton East, route Leslie, and more nearby. If you need to get on the highway often from 11 Lillian St, Allen Rd and Lawrence Ave W has both on and off ramps and is within a 9-minute drive.
- 4 bedroom houses for sale in Yonge and Eglinton
- 2 bedroom houses for sale in Yonge and Eglinton
- 3 bed houses for sale in Yonge and Eglinton
- Townhouses for sale in Yonge and Eglinton
- Semi detached houses for sale in Yonge and Eglinton
- Detached houses for sale in Yonge and Eglinton
- Houses for sale in Yonge and Eglinton
- Cheap houses for sale in Yonge and Eglinton
- 3 bedroom semi detached houses in Yonge and Eglinton
- 4 bedroom semi detached houses in Yonge and Eglinton
- homes for sale in Willowdale
- homes for sale in King West
- homes for sale in Mimico
- homes for sale in Harbourfront
- homes for sale in Scarborough Town Centre
- homes for sale in Islington-City Centre West
- homes for sale in Bay St. Corridor
- homes for sale in Church St. Corridor
- homes for sale in Yonge and Bloor
- homes for sale in St. Lawrence



