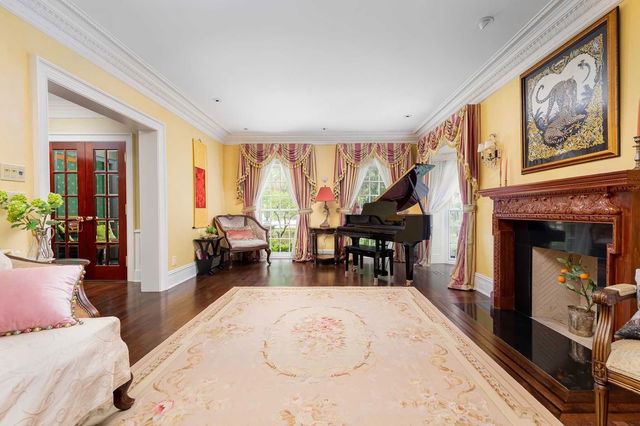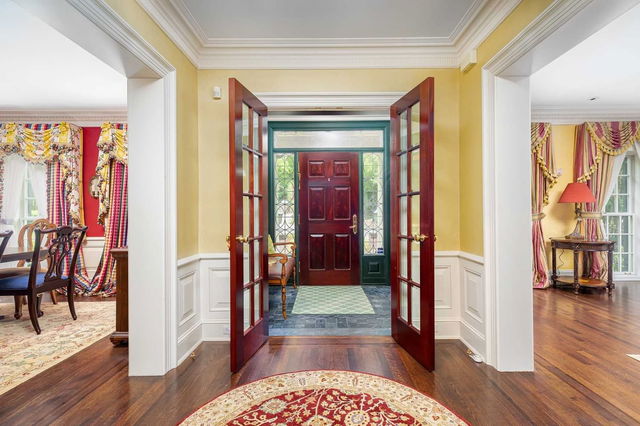11 Dewbourne Avenue




About 11 Dewbourne Avenue
11 Dewbourne Ave is a Toronto detached house which was for sale right off Old Forest Hill Rd. Asking $7360000, it was listed in November 2022, but is no longer available and has been taken off the market (Expired) on 3rd of April 2023.. This detached house has 5 beds, 8 bathrooms and is (around) 5000 sqft. Situated in Toronto's Forest Hill neighbourhood, Forest Hill North, Allenby, Humewood-Cedarvale and Chaplin Estates are nearby neighbourhoods.
There are quite a few restaurants to choose from around 11 Dewbourne Ave, Toronto. Some good places to grab a bite are Pampanguena Bakery and Simon's Sushi. Venture a little further for a meal at Marron Bistro, Bi Bim Bap or Jerusalem Restaurant. If you love coffee, you're not too far from Starbucks located at 900 Eglington Avenue W. Groceries can be found at Young Fruit Centre which is a 4-minute walk and you'll find Total Health Pharmacy only a 3 minute walk as well. As for close-by schools, Toronto District School Board and Marshall McLuhan Catholic Secondary School are a 4-minute walk from 11 Dewbourne Ave, Toronto.
If you are looking for transit, don't fear, 11 Dewbourne Ave, Toronto has a TTC BusStop (BATHURST ST AT DEWBOURNE AVE) not far. It also has (Bus) route 307 Bathurst Night Bus, and (Bus) route 7 Bathurst close by. EGLINTON WEST STATION - SOUTHBOUND PLATFORM Subway is also a 11-minute walk. For drivers, the closest highway is Allen Rd and is within a few minutes drive from 11 Dewbourne Ave, making it easier to get into and out of the city using on and off ramps on Lawrence Ave W.
- 4 bedroom houses for sale in Forest Hill
- 2 bedroom houses for sale in Forest Hill
- 3 bed houses for sale in Forest Hill
- Townhouses for sale in Forest Hill
- Semi detached houses for sale in Forest Hill
- Detached houses for sale in Forest Hill
- Houses for sale in Forest Hill
- Cheap houses for sale in Forest Hill
- 3 bedroom semi detached houses in Forest Hill
- 4 bedroom semi detached houses in Forest Hill
- homes for sale in Willowdale
- homes for sale in King West
- homes for sale in Mimico
- homes for sale in Scarborough Town Centre
- homes for sale in Islington-City Centre West
- homes for sale in Harbourfront
- homes for sale in Church St. Corridor
- homes for sale in Yonge and Bloor
- homes for sale in Bay St. Corridor
- homes for sale in Queen West



