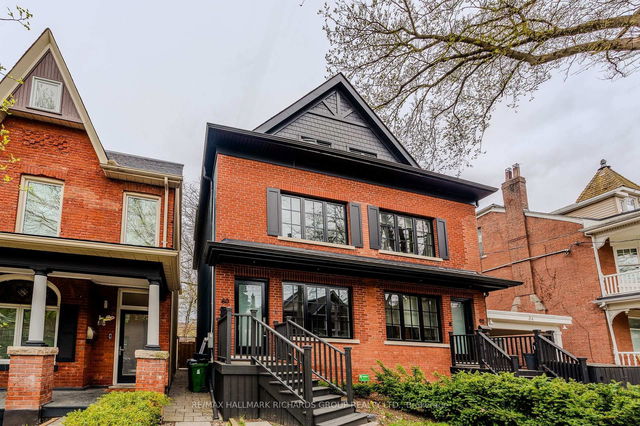| Level | Name | Size | Features |
|---|---|---|---|
Second | Bedroom | 13.1 x 7.9 ft | |
Second | Bedroom 3 | 13.4 x 10.2 ft | |
Second | Bedroom 2 | 9.2 x 8.9 ft |
11 Bertmount Avenue




About 11 Bertmount Avenue
Located at 11 Bertmount Avenue, this Toronto detached house is available for sale. 11 Bertmount Avenue has an asking price of $1699900, and has been on the market since April 2025. This 1500-2000 sqft detached house has 4 beds and 2 bathrooms. 11 Bertmount Avenue resides in the Toronto Leslieville neighbourhood, and nearby areas include Riverside, Blake-Jones, Little India and Riverdale.
11 Bertmount Ave, Toronto is only steps away from Tango Palace Coffee Co for that morning caffeine fix and if you're not in the mood to cook, Okayokay Diner, La Paella and Greta Solomon's are near this detached house. For grabbing your groceries, Bobbette & Belle is only steps away.
If you are looking for transit, don't fear, 11 Bertmount Ave, Toronto has a public transit Bus Stop (Queen St East at Caroline Ave) only steps away. It also has route Queen, route Queen, and more close by. Residents of 11 Bertmount Ave also have easy access to Don Valley Parkway, which is within a 4-minute drive using on and off ramps on Eastern Ave Diversion.
- 4 bedroom houses for sale in Leslieville
- 2 bedroom houses for sale in Leslieville
- 3 bed houses for sale in Leslieville
- Townhouses for sale in Leslieville
- Semi detached houses for sale in Leslieville
- Detached houses for sale in Leslieville
- Houses for sale in Leslieville
- Cheap houses for sale in Leslieville
- 3 bedroom semi detached houses in Leslieville
- 4 bedroom semi detached houses in Leslieville
- homes for sale in Willowdale
- homes for sale in King West
- homes for sale in Mimico
- homes for sale in Scarborough Town Centre
- homes for sale in Islington-City Centre West
- homes for sale in Harbourfront
- homes for sale in Church St. Corridor
- homes for sale in Yonge and Bloor
- homes for sale in Queen West
- homes for sale in St. Lawrence



