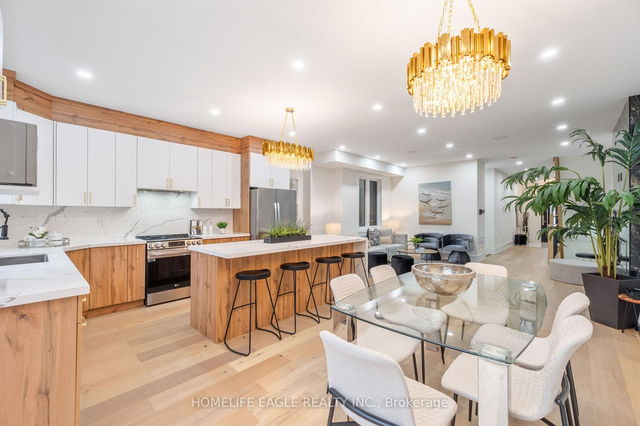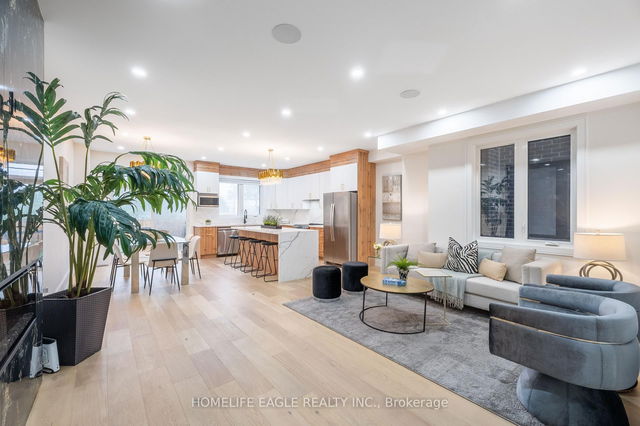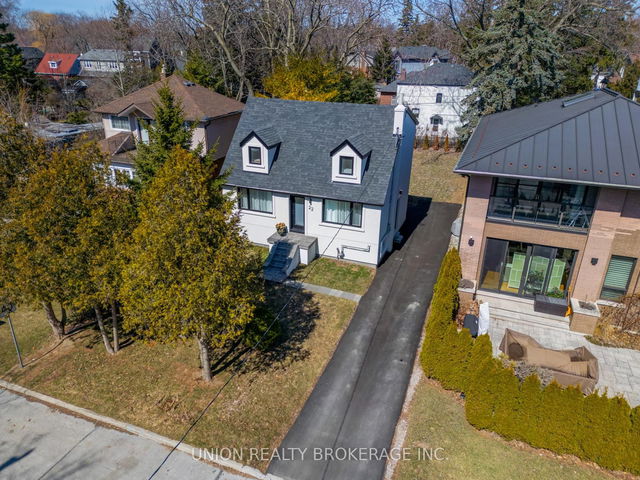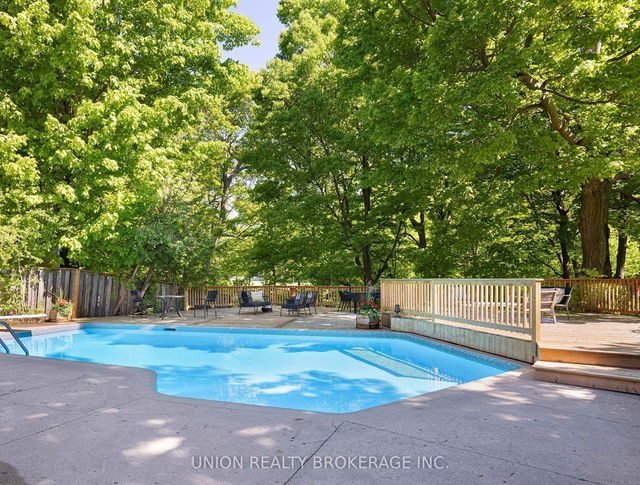Use our AI-assisted tool to get an instant estimate of your home's value, up-to-date neighbourhood sales data, and tips on how to sell for more.
109B Heale Avenue




About 109B Heale Avenue
Located at 109b Heale Avenue, this Scarborough detached house is available for sale. It was listed at $1600000 in May 2025 and has 4+3 beds and 5 bathrooms. 109b Heale Avenue resides in the Scarborough Scarborough Junction neighbourhood, and nearby areas include Bluffs, Oakridge, Clairlea and Birch Cliff.
Some good places to grab a bite are Wendy's, Pizza Nova or Working Dog Saloon. Venture a little further for a meal at one of Scarborough Junction neighbourhood's restaurants. If you love coffee, you're not too far from Tim Hortons located at 3566 St Clair Ave E. For those that love cooking, Rod & Joe's No Frills is a 6-minute walk.
Living in this Scarborough Junction detached house is easy. There is also Midland Ave at Wilkie Ave Bus Stop, only steps away, with route Cliffside nearby.
- 4 bedroom houses for sale in Scarborough Junction
- 2 bedroom houses for sale in Scarborough Junction
- 3 bed houses for sale in Scarborough Junction
- Townhouses for sale in Scarborough Junction
- Semi detached houses for sale in Scarborough Junction
- Detached houses for sale in Scarborough Junction
- Houses for sale in Scarborough Junction
- Cheap houses for sale in Scarborough Junction
- 3 bedroom semi detached houses in Scarborough Junction
- 4 bedroom semi detached houses in Scarborough Junction
- homes for sale in Willowdale
- homes for sale in King West
- homes for sale in Mimico
- homes for sale in Scarborough Town Centre
- homes for sale in Islington-City Centre West
- homes for sale in Harbourfront
- homes for sale in Church St. Corridor
- homes for sale in Bay St. Corridor
- homes for sale in Yonge and Bloor
- homes for sale in Newtonbrook



