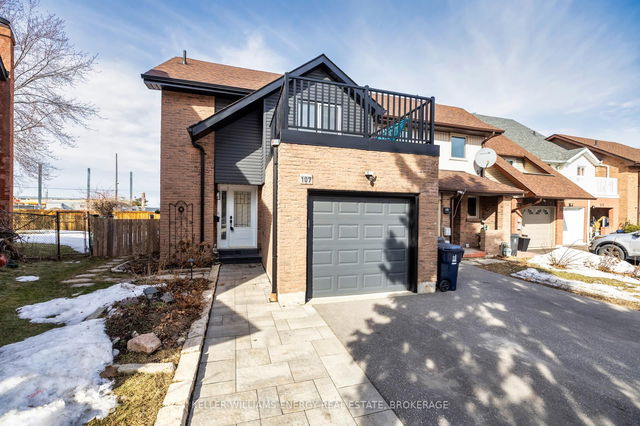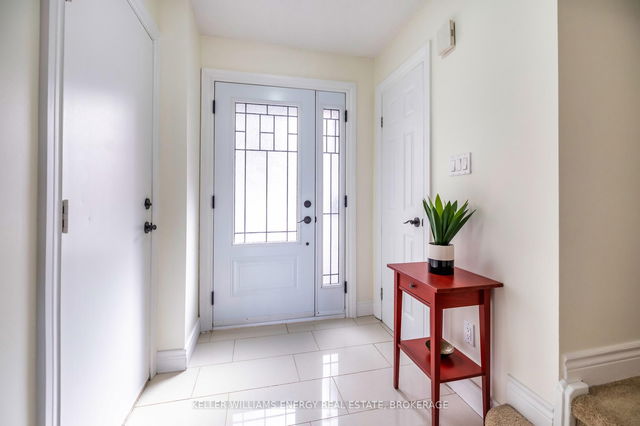| Level | Name | Size | Features |
|---|---|---|---|
Main | Dining Room | 10.8 x 9.4 ft | |
Lower | Laundry | 8.1 x 7.6 ft | |
Lower | Recreation | 18.6 x 14.4 ft |
107 Bellefontaine Street




About 107 Bellefontaine Street
107 Bellefontaine Street is a Scarborough att/row/twnhouse for sale. 107 Bellefontaine Street has an asking price of $964800, and has been on the market since May 2025. This att/row/twnhouse has 3 beds, 2 bathrooms and is 1100-1500 sqft. Situated in Scarborough's Agincourt neighbourhood, L'amoreaux, Milliken Park, Pleasant View and Milliken Mills East are nearby neighbourhoods.
There are a lot of great restaurants around 107 Bellefontaine St, Toronto. If you can't start your day without caffeine fear not, your nearby choices include Coffee Time. For groceries there is Aroma Bakery which is not far.
If you are looking for transit, don't fear, 107 Bellefontaine St, Toronto has a public transit Bus Stop (Finch Ave East at Milliken Blvd) a short walk. It also has route Finch East, and route Finch East Night Bus close by. For drivers at 107 Bellefontaine St, it might be easier to get around the city getting on or off Hwy 401 and Kennedy Rd, which is within a few minutes drive.
- 4 bedroom houses for sale in Agincourt
- 2 bedroom houses for sale in Agincourt
- 3 bed houses for sale in Agincourt
- Townhouses for sale in Agincourt
- Semi detached houses for sale in Agincourt
- Detached houses for sale in Agincourt
- Houses for sale in Agincourt
- Cheap houses for sale in Agincourt
- 3 bedroom semi detached houses in Agincourt
- 4 bedroom semi detached houses in Agincourt
- homes for sale in Willowdale
- homes for sale in King West
- homes for sale in Mimico
- homes for sale in Scarborough Town Centre
- homes for sale in Islington-City Centre West
- homes for sale in Harbourfront
- homes for sale in Church St. Corridor
- homes for sale in Yonge and Bloor
- homes for sale in Queen West
- homes for sale in St. Lawrence



