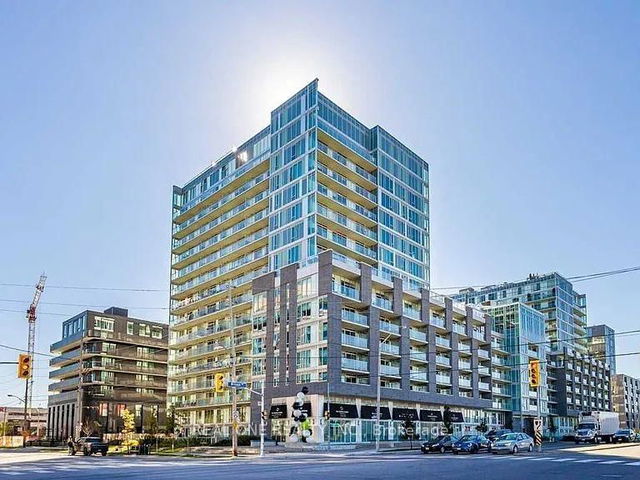1011 - 1060 Sheppard Avenue




About 1011 - 1060 Sheppard Avenue
1011 - 1060 Sheppard Ave W is a North York condo which was for sale right off Sheppard and Allen Rd. It was listed at $699000 in June 2023 but is no longer available and has been taken off the market (Sold) on 16th of June 2023.. This 1180 sqft condo unit has 2+1 beds and 2 bathrooms. 1011 - 1060 Sheppard Ave W, North York is situated in University Heights, with nearby neighbourhoods in Bathurst Manor, Wilson Heights, Downsview and Armour Heights.
There are quite a few restaurants to choose from around 1060 Sheppard Ave W, Toronto. Some good places to grab a bite are The Soup Kettle and Antioch Shawarma. Venture a little further for a meal at Kin Sushi, Le Montmartre French Restaurant or Deli Break. If you love coffee, you're not too far from Starbucks located at 170 Rimrock Road. Groceries can be found at The Grocery Outlet which is a 5-minute walk and you'll find I.D.A. - M & D Sheppard Pharmacy a 7-minute walk as well. If you're an outdoor lover, condo residents of 1060 Sheppard Ave W, Toronto are a 4-minute walk from Banting Park, Downsview Park and Irving W Chapley Park.
Transit riders take note, 1060 Sheppard Ave W, Toronto is only steps away to the closest TTC BusStop (SHEPPARD AVE WEST AT WILLIAM R ALLEN RD WEST SIDE) with (Bus) route 101 Downsview Park, (Bus) route 106 Sentinel, and more. SHEPPARD WEST STATION - SUBWAY PLATFORM Subway is also a short walk. For drivers at 1060 Sheppard Ave W, it might be easier to get around the city getting on or off Allen Rd and Wilson Ave, which is within a few minutes drive.
- 4 bedroom houses for sale in University Heights
- 2 bedroom houses for sale in University Heights
- 3 bed houses for sale in University Heights
- Townhouses for sale in University Heights
- Semi detached houses for sale in University Heights
- Detached houses for sale in University Heights
- Houses for sale in University Heights
- Cheap houses for sale in University Heights
- 3 bedroom semi detached houses in University Heights
- 4 bedroom semi detached houses in University Heights
- homes for sale in Willowdale
- homes for sale in King West
- homes for sale in Mimico
- homes for sale in Scarborough Town Centre
- homes for sale in Islington-City Centre West
- homes for sale in Harbourfront
- homes for sale in Church St. Corridor
- homes for sale in Bay St. Corridor
- homes for sale in Yonge and Bloor
- homes for sale in Queen West



