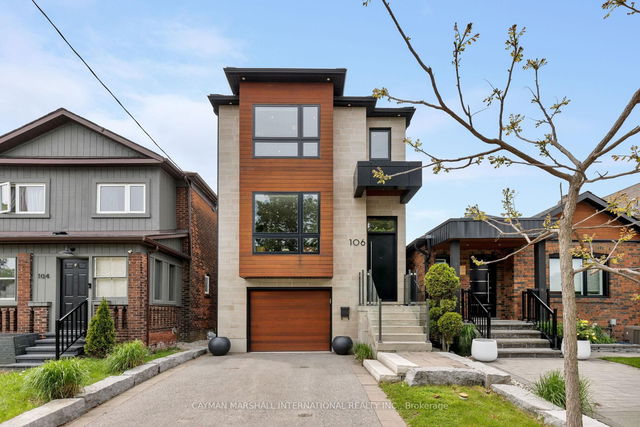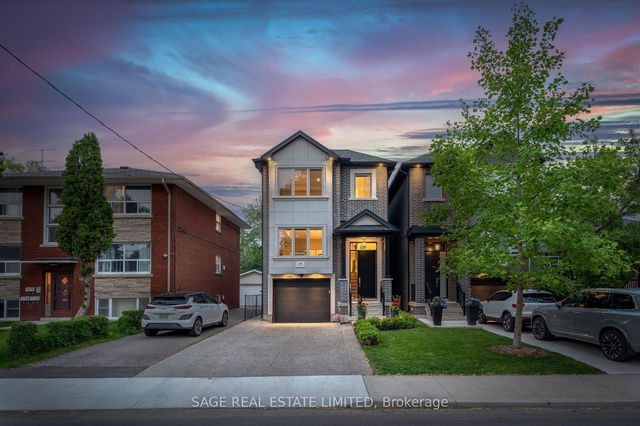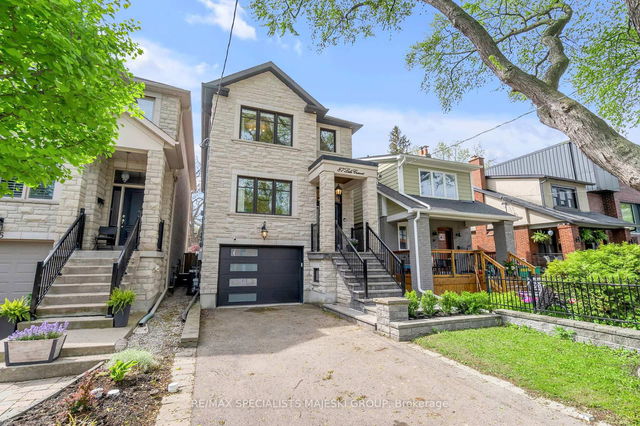Newly constructed and located within walking distance to Lake Ontario, 106 Ninth Street offers over 3,000 sq ft of living space across three levels with a legal walk-up basement suite and professionally designed outdoor living. Inside, 9' ceilings on main and upper levels, site-finished white oak floors, custom millwork, and architectural arches set a clean, cohesive tone. The kitchen features Miele appliances, walk-in pantry, oversized island, pot filler, and built-in banquette. Floor-to-ceiling sliding doors open to a landscaped backyard with hot tub. Radiant heated floors run through all tiled areas, including the entry, kitchen, pantry, and bathrooms. The legal basement suite with separate entrance is fully equipped and consistently rented at $350/night. Additional features: 50-year metal roof, oversized porcelain tile, custom cabinetry throughout, white oak staircases, and over 150 pot lights. A well-executed home, designed for function, durability, and long-term flexibility minutes to the lake and transit.







