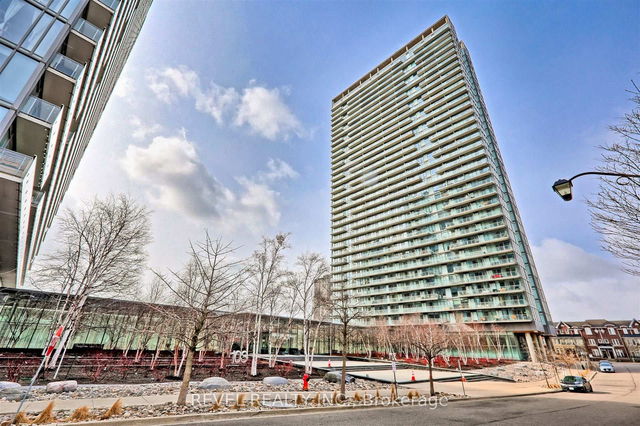
About 1215 - 105 The Queensway N/A
1215 - 105 The Queensway N/a is a Toronto condo which was for sale. It was listed at $599000 in February 2025 but is no longer available and has been taken off the market (Terminated) on 27th of March 2025. This condo unit has 1+1 beds, 1 bathroom and is 702 sqft. 1215 - 105 The Queensway N/a, Toronto is situated in Swansea, with nearby neighbourhoods in High Park, Bloor West Village, Roncesvalles Village and Stonegate Queensway.
For groceries there is Sobeys which is a 10-minute walk.
If you are reliant on transit, don't fear, 105 The Queensway, Toronto has a public transit Bus Stop (The Queensway at South Kingsway) a short walk. It also has route Queensway close by. If you need to get on the highway often from 105 The Queensway, Gardiner Expressway and Dowling Ave has both on and off ramps and is within a few minutes drive.
- 4 bedroom houses for sale in Swansea
- 2 bedroom houses for sale in Swansea
- 3 bed houses for sale in Swansea
- Townhouses for sale in Swansea
- Semi detached houses for sale in Swansea
- Detached houses for sale in Swansea
- Houses for sale in Swansea
- Cheap houses for sale in Swansea
- 3 bedroom semi detached houses in Swansea
- 4 bedroom semi detached houses in Swansea
- homes for sale in Willowdale
- homes for sale in King West
- homes for sale in Mimico
- homes for sale in Scarborough Town Centre
- homes for sale in Islington-City Centre West
- homes for sale in Harbourfront
- homes for sale in Church St. Corridor
- homes for sale in Bay St. Corridor
- homes for sale in Yonge and Bloor
- homes for sale in Queen West






