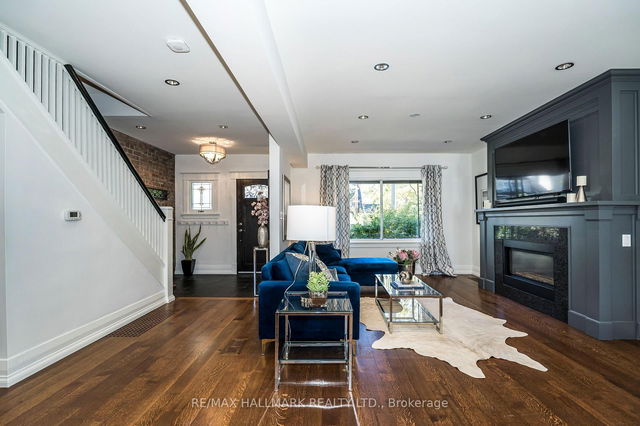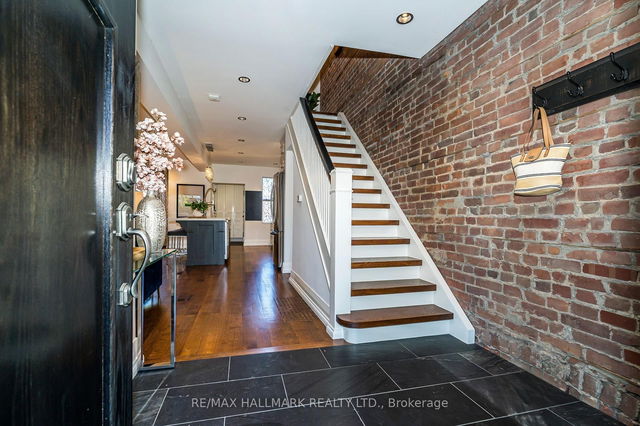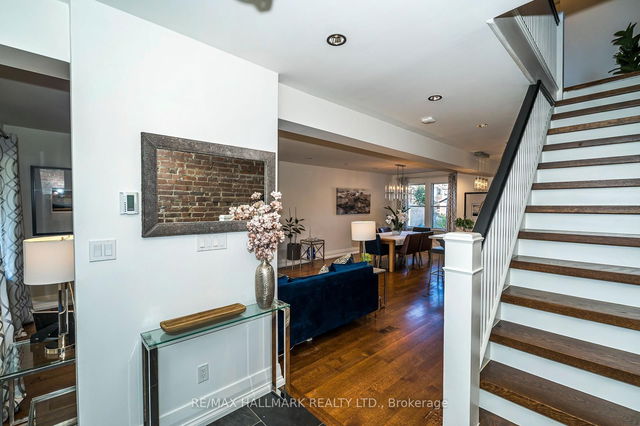| Level | Name | Size | Features |
|---|---|---|---|
Flat | Bedroom 2 | 2.72 x 3.86 ft | |
Flat | Kitchen | 4.29 x 2.82 ft | |
Flat | Bedroom 3 | 4.24 x 3.51 ft |
104 Monarch Park Avenue




About 104 Monarch Park Avenue
Located at 104 Monarch Park Avenue, this Toronto detached house is available for sale. 104 Monarch Park Avenue has an asking price of $1865200, and has been on the market since March 2025. This 1500-2000 sqft detached house has 4 beds and 3 bathrooms. Situated in Toronto's Greenwood-Coxwell neighbourhood, Woodbine-Lumsden, The Pocket, Little India and East York are nearby neighbourhoods.
There are a lot of great restaurants around 104 Monarch Park Ave, Toronto. If you can't start your day without caffeine fear not, your nearby choices include Starbucks. For those that love cooking, Red Rocket Coffee is a short walk.
If you are looking for transit, don't fear, 104 Monarch Park Ave, Toronto has a public transit Bus Stop (Danforth Ave at Monarch Park Ave) only steps away. It also has route Greenwood, and route Bloor-danforth Night Bus close by. For drivers, the closest highway is Don Valley Parkway and is within a few minutes drive from 104 Monarch Park Ave, making it easier to get into and out of the city using Don Mills Rd ramps.
- 4 bedroom houses for sale in Greenwood-Coxwell
- 2 bedroom houses for sale in Greenwood-Coxwell
- 3 bed houses for sale in Greenwood-Coxwell
- Townhouses for sale in Greenwood-Coxwell
- Semi detached houses for sale in Greenwood-Coxwell
- Detached houses for sale in Greenwood-Coxwell
- Houses for sale in Greenwood-Coxwell
- Cheap houses for sale in Greenwood-Coxwell
- 3 bedroom semi detached houses in Greenwood-Coxwell
- 4 bedroom semi detached houses in Greenwood-Coxwell
- homes for sale in Willowdale
- homes for sale in King West
- homes for sale in Mimico
- homes for sale in Harbourfront
- homes for sale in Scarborough Town Centre
- homes for sale in Islington-City Centre West
- homes for sale in Church St. Corridor
- homes for sale in Bay St. Corridor
- homes for sale in St. Lawrence
- homes for sale in Yonge and Bloor



