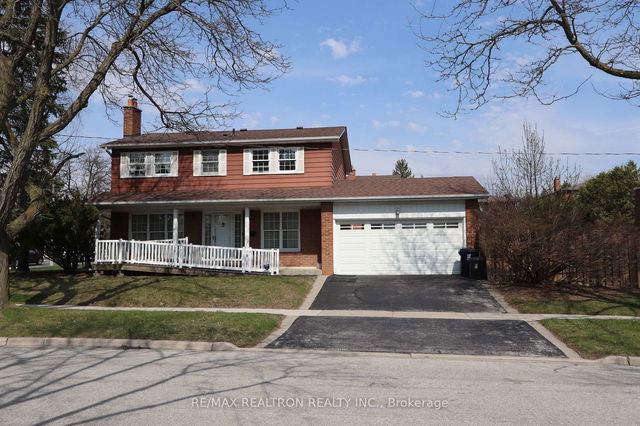| Level | Name | Size | Features |
|---|---|---|---|
Basement | Bedroom | 7.0 x 11.2 ft | |
Main | Sunroom | 11.3 x 12.7 ft | |
Main | Living Room | 10.6 x 19.1 ft |
102 Mossbrook Crescent




About 102 Mossbrook Crescent
102 Mossbrook Crescent is a Scarborough detached house for sale. It was listed at $999000 in May 2025 and has 4+2 beds and 4 bathrooms. Situated in Scarborough's L'amoreaux neighbourhood, Hillcrest Village, Milliken Mills West, Pleasant View and German Mills are nearby neighbourhoods.
There are a lot of great restaurants around 102 Mossbrook Crescent, Toronto. If you can't start your day without caffeine fear not, your nearby choices include Juice & Bubble Tea. For grabbing your groceries, Zain's is a 10-minute walk.
For those residents of 102 Mossbrook Crescent, Toronto without a car, you can get around rather easily. The closest transit stop is a Bus Stop (Warden Ave at Opposite Walkway to Seagrave Cres) and is not far connecting you to Toronto's public transit service. It also has route Warden, and route Victoria Park Night Bus nearby. Residents of 102 Mossbrook Crescent also have decent access to Hwy 404, which is within a few minutes drive using Finch Ave E ramps.
- 4 bedroom houses for sale in L'amoreaux
- 2 bedroom houses for sale in L'amoreaux
- 3 bed houses for sale in L'amoreaux
- Townhouses for sale in L'amoreaux
- Semi detached houses for sale in L'amoreaux
- Detached houses for sale in L'amoreaux
- Houses for sale in L'amoreaux
- Cheap houses for sale in L'amoreaux
- 3 bedroom semi detached houses in L'amoreaux
- 4 bedroom semi detached houses in L'amoreaux
- homes for sale in Willowdale
- homes for sale in King West
- homes for sale in Mimico
- homes for sale in Scarborough Town Centre
- homes for sale in Islington-City Centre West
- homes for sale in Harbourfront
- homes for sale in Church St. Corridor
- homes for sale in Yonge and Bloor
- homes for sale in Bay St. Corridor
- homes for sale in Queen West



