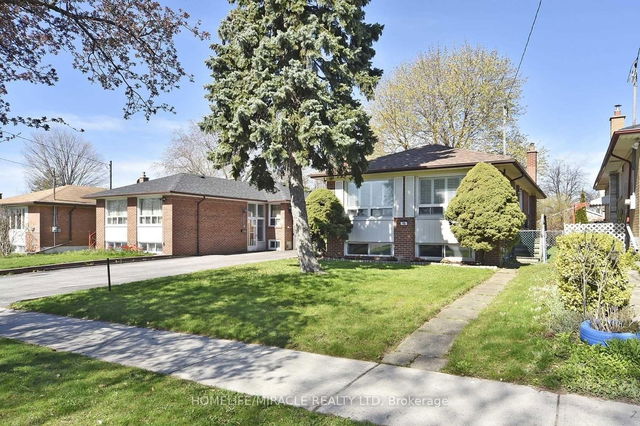A Rare Opportunity To Own A Luxurious Turn-Key Home With Significant Rental Income Potential! Modern, Elegance And Exceptional Functional Layout, With 200 Amp Upgraded Electric Panel, On A Wide Lot With A Double Car Driveway. The Main Floor Offer Breathtaking Open-Concept Space. The Living Room Showcases sinter stone Panels With Built-In Wall Unit With LED Lighting, Seamlessly Flowing Into The Spacious Modern Kitchen With A lot Of Storage, Equipped With A Large Waterfall Island And Upgraded S/S Black Appliances, As Well As The Stylish Dining Area. The Main Floor Features Laundry Room, 3 Spacious Bedrooms, Master Bedroom With Its Own 3 Pc Ensuite, A Luxurious 4-Piece Main Bathroom With Rain Shower, Floating Vanity, double sink, And Led Mirrors. Fibre glass new main door, Front New Windows, New Porch Railing, New plywood subfloor, Engineered Hardwood On Main Floor, Oak Casings and Wood Baseboards, Magnet linear LED lights, New Stairs and handrail to basement. New Backyard fence, New asphalt Driveway, New modern steel garage door. The Basement, With Its Own Side Entrance And High Ceiling, Boasts 4 Additional Large Bedrooms With Closets, Vinyl Flooring In The Basement, Above Grade Large Windows 2 Kitchens With Brand New S/S Appliances, And Two 3 Pc Bathrooms, Offering A Significant Rental Income Potential Of $4,500/Mo. The Backyard Is A Great Area For Hosting Gatherings And Is Very Peaceful With Trees, Hedges And A Large Shed For Your Garden Tools. Nestled In A Desirable Neighborhood, This Home Is Close To Schools, Parks, Shopping Centers, Mosque, And Offers Easy Access To Public Transit And 401, Making It An Ideal Location For Families, Tenants, And Commuters.







