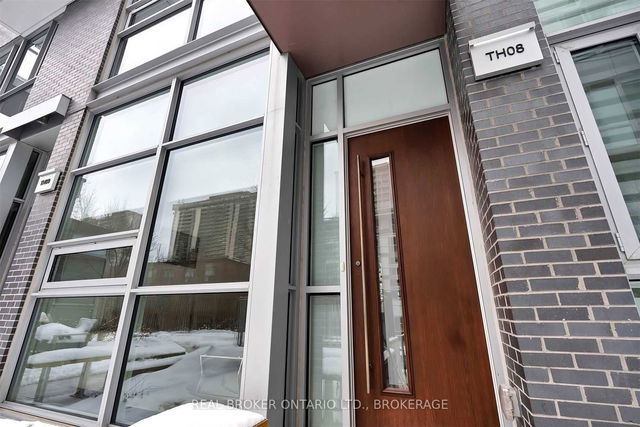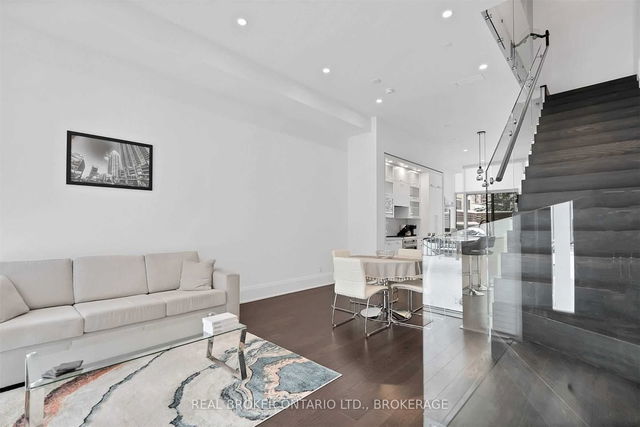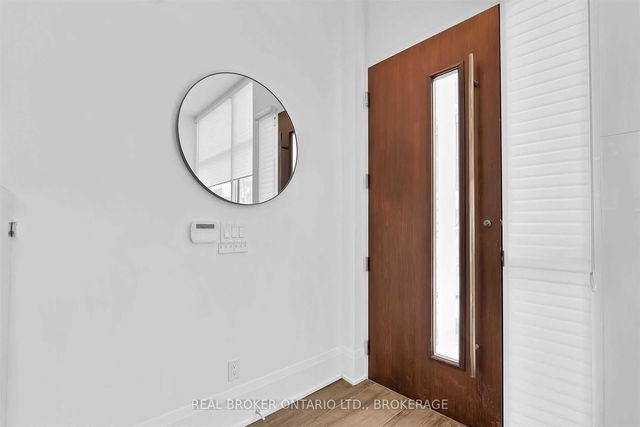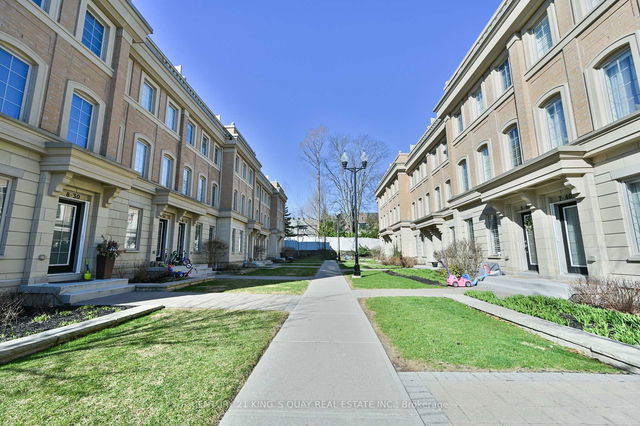Th08 - 101 Erskine Avenue




About Th08 - 101 Erskine Avenue
Th08 - 101 Erskine Ave is a Toronto condo which was for sale right off Yonge and Eglinton. It was listed at $1786000 in March 2023 but is no longer available and has been taken off the market (Sold Conditional).. This 2000-2249 sqft condo unit has 3+1 beds and 4 bathrooms. Th08 - 101 Erskine Ave, Toronto is situated in Yonge and Eglinton, with nearby neighbourhoods in Mount Pleasant, Lytton Park, Lawrence Park and Chaplin Estates.
101 Erskine Ave, Toronto is not far from Starbucks for that morning caffeine fix and if you're not in the mood to cook, The Fix Resto Bar & Patio and Good Bite Restaurant are near this condo. Groceries can be found at Summerhill Market which is only a 4 minute walk and you'll find Glengrove Pharmacy an 8-minute walk as well. Cineplex Cinemas and Mount Pleasant Cinema are both in close proximity to 101 Erskine Ave, Toronto and can be a great way to spend some down time. Nearby schools include: Toronto District School Board and North Toronto Collegiate Institute. Love being outside? Look no further than St. Clements - Yonge Parkette, Eglinton Park or Sherwood Park, which are only steps away from 101 Erskine Ave, Toronto.
For those residents of 101 Erskine Ave, Toronto without a car, you can get around quite easily. The closest transit stop is a BusStop (REDPATH AVE AT ERSKINE AVE SOUTH SIDE) and is only steps away, but there is also a Subway stop, EGLINTON STATION - NORTHBOUND PLATFORM, a 6-minute walk connecting you to the TTC. It also has (Bus) route 141 Downtown/mt.pleasant Express nearby. For drivers, the closest highway is Allen Rd and is within a few minutes drive from 101 Erskine Ave, making it easier to get into and out of the city using Lawrence Ave W ramps.
- 4 bedroom houses for sale in Yonge and Eglinton
- 2 bedroom houses for sale in Yonge and Eglinton
- 3 bed houses for sale in Yonge and Eglinton
- Townhouses for sale in Yonge and Eglinton
- Semi detached houses for sale in Yonge and Eglinton
- Detached houses for sale in Yonge and Eglinton
- Houses for sale in Yonge and Eglinton
- Cheap houses for sale in Yonge and Eglinton
- 3 bedroom semi detached houses in Yonge and Eglinton
- 4 bedroom semi detached houses in Yonge and Eglinton
- homes for sale in Willowdale
- homes for sale in King West
- homes for sale in Mimico
- homes for sale in Scarborough Town Centre
- homes for sale in Islington-City Centre West
- homes for sale in Harbourfront
- homes for sale in Church St. Corridor
- homes for sale in Bay St. Corridor
- homes for sale in Yonge and Bloor
- homes for sale in Queen West


