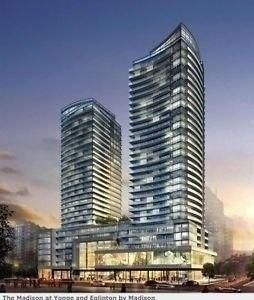2715 - 101 Erskine Avenue




About 2715 - 101 Erskine Avenue
2715 - 101 Erskine Avenue is a Toronto condo which was for sale. Asking $899000, it was listed in February 2025, but is no longer available and has been taken off the market (Sold Conditional) on 24th of March 2025. This condo unit has 2 beds, 2 bathrooms and is 700-799 sqft. 2715 - 101 Erskine Avenue, Toronto is situated in Yonge and Eglinton, with nearby neighbourhoods in Mount Pleasant, Lytton Park, Lawrence Park and Chaplin Estates.
There are a lot of great restaurants around 101 Erskine Ave, Toronto. If you can't start your day without caffeine fear not, your nearby choices include Starbucks. For groceries there is Ourwellness which is not far.
If you are looking for transit, don't fear, there is a Bus Stop (Yonge St at Castlefield Ave) only a 3 minute walk. For drivers, the closest highway is Allen Rd and is within a few minutes drive from 101 Erskine Ave, making it easier to get into and out of the city using Lawrence Ave W ramps.
- 4 bedroom houses for sale in Yonge and Eglinton
- 2 bedroom houses for sale in Yonge and Eglinton
- 3 bed houses for sale in Yonge and Eglinton
- Townhouses for sale in Yonge and Eglinton
- Semi detached houses for sale in Yonge and Eglinton
- Detached houses for sale in Yonge and Eglinton
- Houses for sale in Yonge and Eglinton
- Cheap houses for sale in Yonge and Eglinton
- 3 bedroom semi detached houses in Yonge and Eglinton
- 4 bedroom semi detached houses in Yonge and Eglinton
- homes for sale in Willowdale
- homes for sale in King West
- homes for sale in Mimico
- homes for sale in Scarborough Town Centre
- homes for sale in Islington-City Centre West
- homes for sale in Harbourfront
- homes for sale in Church St. Corridor
- homes for sale in Bay St. Corridor
- homes for sale in Yonge and Bloor
- homes for sale in Bayview Village



