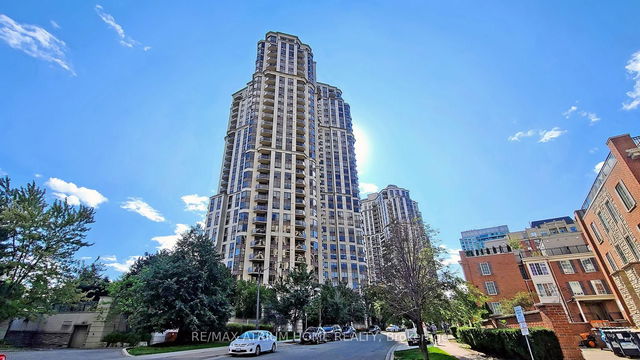| Name | Size | Features |
|---|---|---|
Kitchen | 0.00 x 0.00 ft | Hardwood Floor, Se View, W/O To Balcony |
Primary Bedroom | 0.00 x 0.00 ft | Quartz Counter, Stainless Steel Appl, Backsplash |
Dining Room | 0.00 x 0.00 ft | Hardwood Floor, Combined W/Kitchen, Open Concept |
1222 - 100 Harrison Garden Boulevard




About 1222 - 100 Harrison Garden Boulevard
1222 - 100 Harrison Garden Boulevard is a North York condo for rent. It has been listed at $3700/mo since March 2025. This condo unit has 2+1 beds, 2 bathrooms and is 1144 sqft. 1222 - 100 Harrison Garden Boulevard, North York is situated in Willowdale, with nearby neighbourhoods in Lansing, Cricket Club, Hoggs Hollow and St Andrew-York Mills.
Looking for your next favourite place to eat? There is a lot close to 100 Harrison Garden Blvd, Toronto.Grab your morning coffee at Starbucks located at 1 Avondale Ave. For grabbing your groceries, Rabba Fine Foods is a 3-minute walk.
For those residents of 100 Harrison Garden Blvd, Toronto without a car, you can get around rather easily. The closest transit stop is a Bus Stop (Upper Canada Dr at Normandale Cres (West)) and is not far connecting you to Toronto's public transit service. It also has route St. Andrews nearby. Residents of 100 Harrison Garden Blvd also have easy access to Hwy 401, which is only a 2-minute drive using on and off ramps on Yonge St.
- homes for rent in Willowdale
- homes for rent in King West
- homes for rent in Mimico
- homes for rent in Harbourfront
- homes for rent in Scarborough Town Centre
- homes for rent in Islington-City Centre West
- homes for rent in Church St. Corridor
- homes for rent in Bay St. Corridor
- homes for rent in Yonge and Bloor
- homes for rent in St. Lawrence



