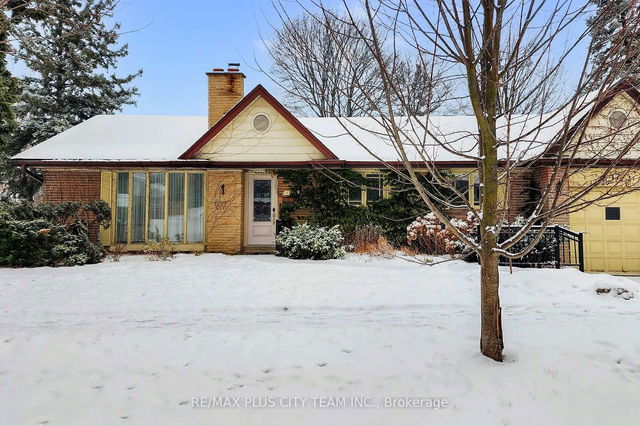| Level | Name | Size | Features |
|---|---|---|---|
Main | Kitchen | 16.5 x 11.5 ft | Crown Moulding, Large Window, Hardwood Floor |
Basement | Laundry | 16.0 x 8.5 ft | Crown Moulding, Pot Lights, Hardwood Floor |
Main | Primary Bedroom | 14.7 x 10.0 ft | Breakfast Area, Stainless Steel Appl, Granite Counter |
100 Antioch Drive




About 100 Antioch Drive
Located at 100 Antioch Drive, this Etobicoke detached house is available for sale. 100 Antioch Drive has an asking price of $1498000, and has been on the market since February 2025. This detached house has 3 beds, 2 bathrooms and is 1100-1500 sqft. Situated in Etobicoke's Eringate-Centennial-West Deane neighbourhood, Princess Gardens, Richview, Etobicoke West Mall and Airport Corporate are nearby neighbourhoods.
For groceries there is Dog Cakes By Michaela which is only a 9 minute walk.
If you are reliant on transit, don't fear, there is a Bus Stop (Martin Grove Rd at Nottinghill Gate South Side) only a 3 minute walk. For drivers at 100 Antioch Dr, it might be easier to get around the city getting on or off Hwy 427 and Rathburn Rd, which is within a 4-minute drive.
- 4 bedroom houses for sale in Eringate-Centennial-West Deane
- 2 bedroom houses for sale in Eringate-Centennial-West Deane
- 3 bed houses for sale in Eringate-Centennial-West Deane
- Townhouses for sale in Eringate-Centennial-West Deane
- Semi detached houses for sale in Eringate-Centennial-West Deane
- Detached houses for sale in Eringate-Centennial-West Deane
- Houses for sale in Eringate-Centennial-West Deane
- Cheap houses for sale in Eringate-Centennial-West Deane
- 3 bedroom semi detached houses in Eringate-Centennial-West Deane
- 4 bedroom semi detached houses in Eringate-Centennial-West Deane
- homes for sale in Willowdale
- homes for sale in King West
- homes for sale in Mimico
- homes for sale in Scarborough Town Centre
- homes for sale in Harbourfront
- homes for sale in Islington-City Centre West
- homes for sale in Church St. Corridor
- homes for sale in Bay St. Corridor
- homes for sale in Yonge and Bloor
- homes for sale in Queen West



