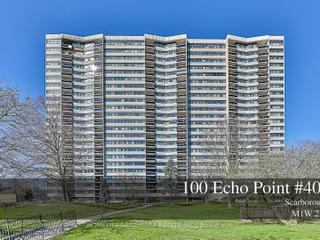Convenience Meets Tranquility. Welcome To This Bright and Spacious 3 Bedroom, 2 Bathroom Unit in The Highly Desirable Neighbourhood of L'Amoreaux! Situated in a Quiet Street, This Home is Bursting w/ Pride of Ownership.Boasting a Stunning Layout, Open-Concept Living and Dining, a Sleek and Updated Kitchen with Quartz Countertops, Beautiful Backsplash, Stainless Steel Appliances, New Cabinets and Pot Lights. Enjoy the Sweeping Lush Views From Your Walk-Out Balcony and Large Windows In All Bedrooms. Walk-In Closet & Updated Ensuite Powder Room in Your Primary Bedroom. Ensuite Locker for Extra Storage Space or Pantry for Tidy Organization. A Short Walk to Bridlewood Mall, Minutes to Schools, Seneca College, Hwy 401, 404 & DVP, Parks and Transit. Countless Amenities Right At Your Door Steps. A Lovely Oasis Waiting For You To Call Home!
EXTRAS: Existing S.S fridge, S.S stove, S.S dishwasher, Range hood, Microwave, Washer, Dryer, & All electric light fixtures







