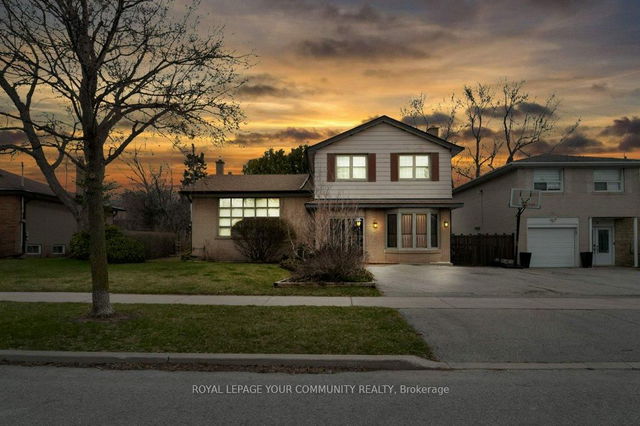Size
-
Lot size
3600 sqft
Street frontage
-
Possession
Flexible
Price per sqft
$545 - $727
Taxes
$4,656.53 (2024)
Parking Type
-
Style
Backsplit 5
See what's nearby
Description
Rarely available 5-level backsplit, this bright, sun-filled home is perfect for a large or multi-generational family! Located in a prime area with top-rated schools (French Immersion, Gifted, Catholic, and Public) and daycares nearby, plus walking distance to Crestview Public School (full-day kindergarten), TTC at Finch/Leslie, Bellbury Park, and local shopping plazas. A beautiful Park Direct Outside the backyard, offering great Park Views and added privacy. Enjoy RENTAL INCOME potential from the basement and a host of recent upgrades in Main and Upper floor: freshly painted walls (2024), smoothed ceilings (2024), New light fixtures and pot lights (2024), brand New roof and shingles (2024), New windows in upper-floor (2024), and a 5-year-old furnace with forced air HVAC and central A/C. This home is move-in ready and loaded with modern updates in an unbeatable location!
Broker: AVION REALTY INC.
MLS®#: C12042537
Property details
Parking:
3
Parking type:
-
Property type:
Semi-Detached
Heating type:
Forced Air
Style:
Backsplit 5
MLS Size:
1500-2000 sqft
Lot front:
30 Ft
Lot depth:
120 Ft
Listed on:
Mar 26, 2025
Show all details
Rooms
| Level | Name | Size | Features |
|---|---|---|---|
Upper | Bedroom 3 | 19.7 x 9.3 ft | |
Main | Kitchen | 17.3 x 8.1 ft | |
Main | Living Room | 24.0 x 14.2 ft |
Show all
Instant estimate:
orto view instant estimate
$14,039
lower than listed pricei
High
$1,124,259
Mid
$1,075,961
Low
$1,030,325







