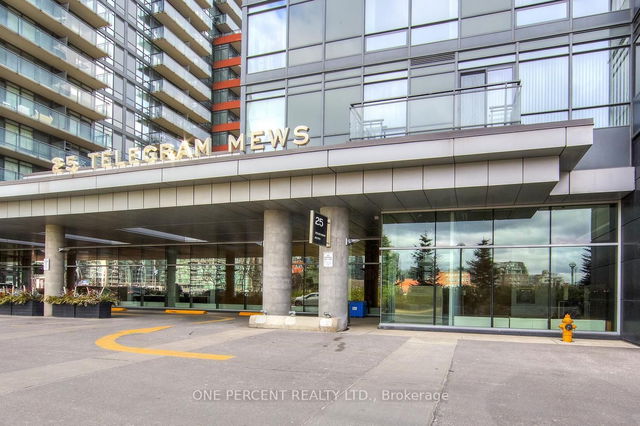
About 712 - 10 Capreol Court
712 - 10 Capreol Crt is a Toronto condo which was for sale, near Spadina and Front. Asking $1189888, it was listed in January 2023, but is no longer available and has been taken off the market (Sold) on 16th of March 2023.. This 1362 sqft condo unit has 3 beds and 2 bathrooms. 712 - 10 Capreol Crt, Toronto is situated in CityPlace, with nearby neighbourhoods in King West, Queen West, Alexandra Park and Financial District.
Recommended nearby places to eat around 10 Capreol Crt, Toronto are Sansotei Ramen, Kibo Sushi and Le Sélect Bistro. If you can't start your day without caffeine fear not, your nearby choices include Tim Hortons. Groceries can be found at Sobeys which is a short walk and you'll find Pharmasave not far as well. Interested in the arts? Look no further than Victoria Memorial Square, Fort York: Garrison Common or Toronto Railway Museum. Wanting to catch a movie? Diesel Playhouse Box Office, Centre For Indigenous Thr and CineCycle are within walking distance from 10 Capreol Crt, Toronto. If you're an outdoor lover, condo residents of 10 Capreol Crt, Toronto are nearby from Canoe Landing Park, Southern Linear Park and Toronto Music Garden.
Living in this CityPlace condo is made easier by access to the TTC. ST ANDREW STATION - SOUTHBOUND PLATFORM Subway stop is only a 11 minute walk. There is also FORT YORK BLVD AT CAPREOL CT EAST SIDE BusStop, only steps away, with (Bus) route 121 Fort York Esplanade nearby. For drivers, the closest highway is Gardiner Expressway and is only a 2-minute drive from 10 Capreol Crt, making it easier to get into and out of the city getting on and off at Rees St.
- 4 bedroom houses for sale in CityPlace
- 2 bedroom houses for sale in CityPlace
- 3 bed houses for sale in CityPlace
- Townhouses for sale in CityPlace
- Semi detached houses for sale in CityPlace
- Detached houses for sale in CityPlace
- Houses for sale in CityPlace
- Cheap houses for sale in CityPlace
- 3 bedroom semi detached houses in CityPlace
- 4 bedroom semi detached houses in CityPlace
- homes for sale in Willowdale
- homes for sale in King West
- homes for sale in Mimico
- homes for sale in Scarborough Town Centre
- homes for sale in Islington-City Centre West
- homes for sale in Harbourfront
- homes for sale in Church St. Corridor
- homes for sale in Yonge and Bloor
- homes for sale in Bay St. Corridor
- homes for sale in Queen West




