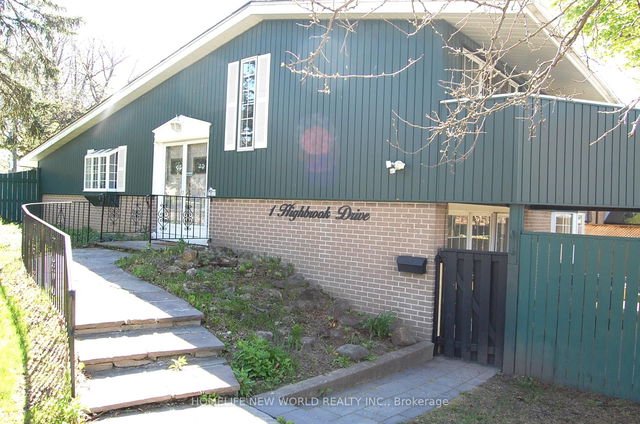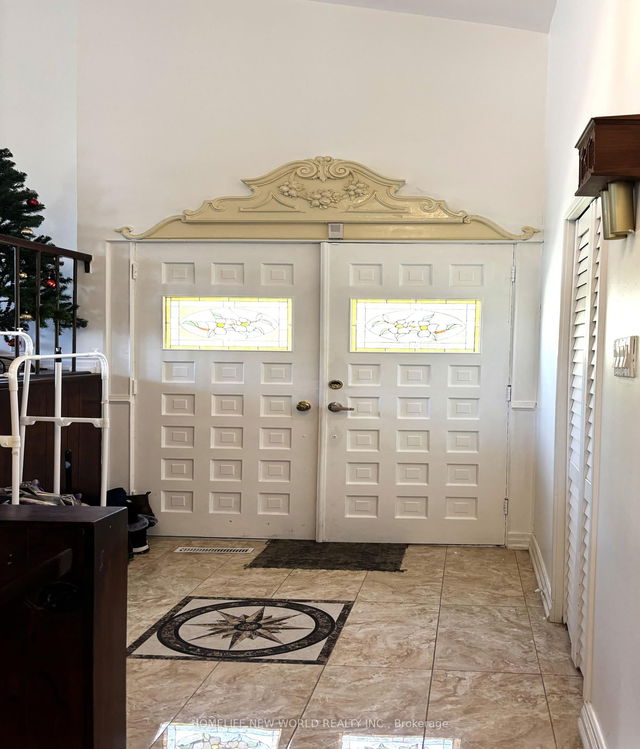| Level | Name | Size | Features |
|---|---|---|---|
Main | Bedroom 2 | 10.8 x 9.5 ft | |
Main | Kitchen | 10.8 x 10.0 ft | |
Main | Bedroom | 14.1 x 10.8 ft |
1 Highbrook Drive




About 1 Highbrook Drive
Located at 1 Highbrook Drive, this Scarborough detached house is available for rent. It was listed at $2990/mo in July 2025 and has 3 beds and 1 bathroom. 1 Highbrook Drive resides in the Scarborough Scarborough Town Centre neighbourhood, and nearby areas include Dorset Park, Wexford - Maryvale, Scarborough Junction and Agincourt.
There are a lot of great restaurants around 1 Highbrook Dr, Toronto. If you can't start your day without caffeine fear not, your nearby choices include Cafo Co-Co. For groceries there is Montmartre Bakery which is a 4-minute walk.
If you are reliant on transit, don't fear, 1 Highbrook Dr, Toronto has a public transit Bus Stop (Midland Ave at Dorcot Ave) a short distance away. It also has route Midland close by. If you need to get on the highway often from 1 Highbrook Dr, Hwy 401 and Brimley Rd has both on and off ramps and is within a few minutes drive.
- homes for rent in Willowdale
- homes for rent in King West
- homes for rent in Mimico
- homes for rent in Scarborough Town Centre
- homes for rent in Harbourfront
- homes for rent in Islington-City Centre West
- homes for rent in Church St. Corridor
- homes for rent in Newtonbrook
- homes for rent in Bay St. Corridor
- homes for rent in Yonge and Bloor
- There are no active MLS listings right now. Please check back soon!



