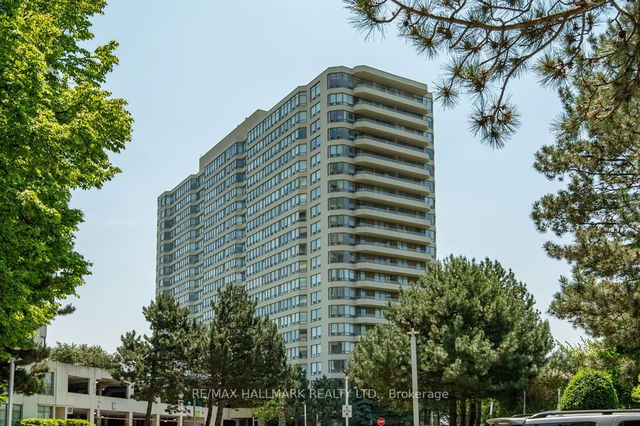Maintenance fees
$745.84
Locker
Owned
Exposure
SE
Possession
Flexible
Price per sqft
$573
Taxes
$1,373 (2024)
Outdoor space
-
Age of building
33 years old
See what's nearby
Description
This stunning, sun-drenched split-floor plan encompasses approximately 900 square feet of open-concept living and dining space, providing an ideal environment for both relaxation and entertaining. The layout features 2 generously sized bedrooms, each designed for both comfort and functionality, along with a beautifully appointed 4 piece washroom. The spacious living area is enhanced by laminate flooring, which not only adds a touch of warmth but also complements the home's style and decor. The updated classic-style kitchen is a true focal point, equipped with sleek stainless steel appliances that bring both aesthetic appeal to your culinary endeavours. This thoughtful design enhances the home's charm and character, making it a perfect retreat for anyone seeking a harmonious blend of modern living and timeless sophistication. One parking space and one locker are included. Experience unparalleled convenience and comfort with our top-rated amenities, designed to meet all your fitness and recreational needs in one prime location. Say goodbye to the hassle of joining a gym or sports club, as you can enjoy state-of-the-art facilities right at your doorstep. Step outside and find the TTC just moments away, providing seamless transportation within the city. You'll also have easy access to a shopping plaza for everyday essential needs. For those who cherish the outdoors, nearby parks offer lush green spaces perfect for strolls, picnics, or recreational activities. Don't miss the breathtaking views of the beautiful bluffs, an ideal spot for relaxation and taking in the natural beauty.
Broker: RE/MAX HALLMARK REALTY LTD.
MLS®#: E12222819
Property details
Neighbourhood:
Parking:
Yes
Parking type:
Underground
Property type:
Condo Apt
Heating type:
Forced Air
Style:
Apartment
Ensuite laundry:
Yes
Corp #:
MTCC-986
MLS Size:
800-899 sqft
Listed on:
Jun 16, 2025
Show all details
Rooms
| Name | Size | Features |
|---|---|---|
Dining Room | 12.4 x 7.8 ft | |
Kitchen | 9.4 x 6.5 ft | |
Primary Bedroom | 15.9 x 10.8 ft |
Show all
Instant estimate:
orto view instant estimate
$8,252
lower than listed pricei
High
$509,148
Mid
$490,748
Low
$470,194
Have a home? See what it's worth with an instant estimate
Use our AI-assisted tool to get an instant estimate of your home's value, up-to-date neighbourhood sales data, and tips on how to sell for more.
Gym
Indoor Pool
Media Room
Party Room
Rec Room
Included in Maintenance Fees
Heat
Hydro
Parking
Water
Air Conditioning
Common Element
Building Insurance







