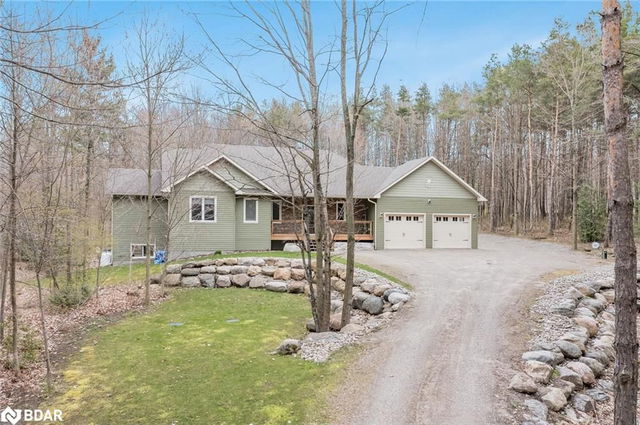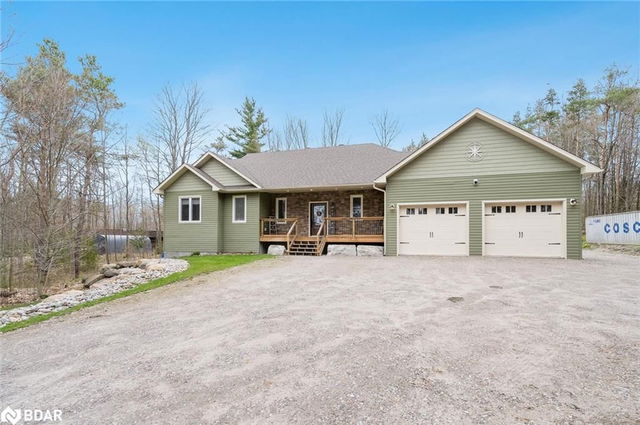1091 Chemin Du Loup Road



+33
- 4 bedroom houses for sale in Tiny
- 2 bedroom houses for sale in Tiny
- 3 bed houses for sale in Tiny
- Townhouses for sale in Tiny
- Semi detached houses for sale in Tiny
- Detached houses for sale in Tiny
- Houses for sale in Tiny
- Cheap houses for sale in Tiny
- 3 bedroom semi detached houses in Tiny
- 4 bedroom semi detached houses in Tiny
- There are no active MLS listings right now. Please check back soon!