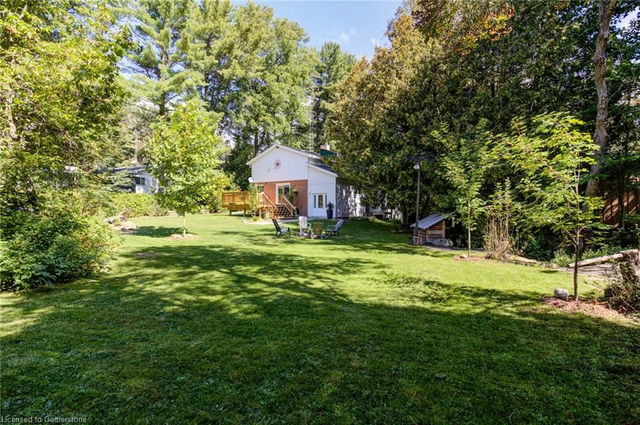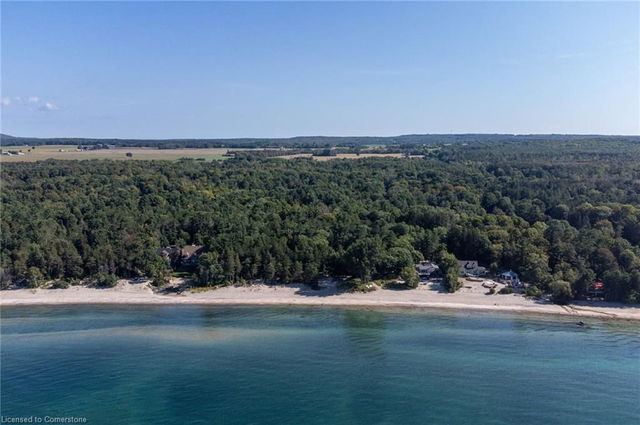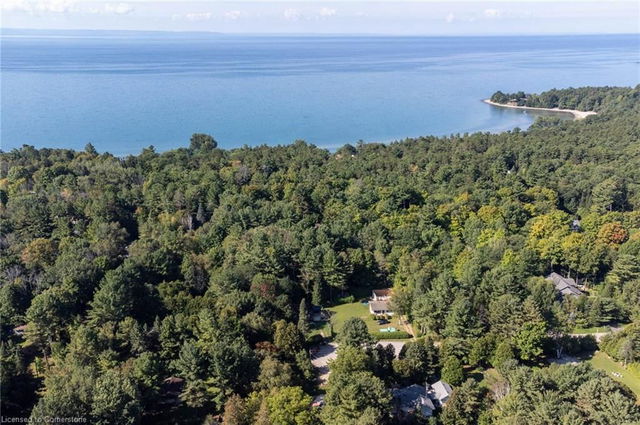1 Beaumont Court




About 1 Beaumont Court
1 Beaumont Court is a Tiny detached house which was for sale. Asking $699000, it was listed in September 2024, but is no longer available and has been taken off the market (Sold Conditional).. This detached house has 5 beds, 3 bathrooms and is 2402-2402 Squa.
For grabbing your groceries, Cawaja Pines General Store is a 4-minute walk.
Getting around the area will require a vehicle, as the nearest transit stop is a Bus Stop (Poyntz / Park) and is a 9-minute drive
© 2025 Information Technology Systems Ontario, Inc.
The information provided herein must only be used by consumers that have a bona fide interest in the purchase, sale, or lease of real estate and may not be used for any commercial purpose or any other purpose. Information deemed reliable but not guaranteed.
- 4 bedroom houses for sale in Toronto
- 2 bedroom houses for sale in Toronto
- 3 bed houses for sale in Toronto
- Townhouses for sale in Toronto
- Semi detached houses for sale in Toronto
- Detached houses for sale in Toronto
- Houses for sale in Toronto
- Cheap houses for sale in Toronto
- 3 bedroom semi detached houses in Toronto
- 4 bedroom semi detached houses in Toronto
- homes for sale in Willowdale
- homes for sale in King West
- homes for sale in Mimico
- homes for sale in Scarborough Town Centre
- homes for sale in Islington-City Centre West
- homes for sale in Harbourfront
- homes for sale in Church St. Corridor
- homes for sale in Yonge and Bloor
- homes for sale in Queen West
- homes for sale in St. Lawrence