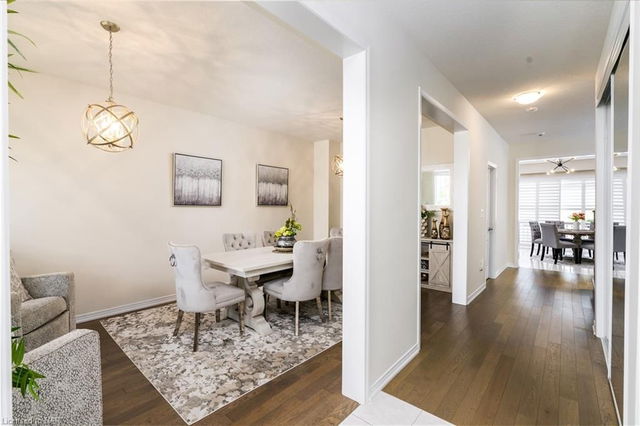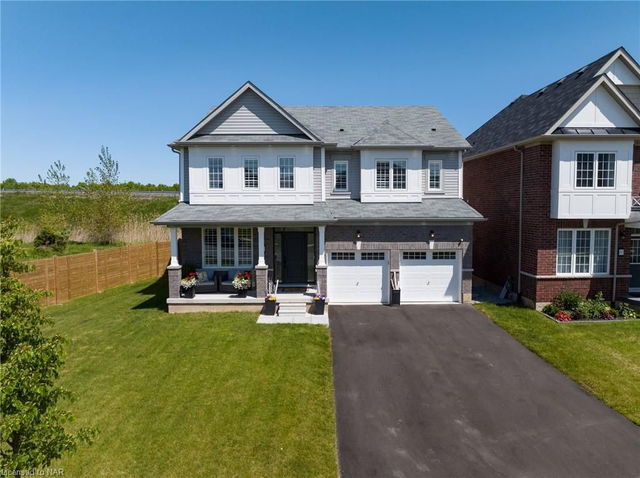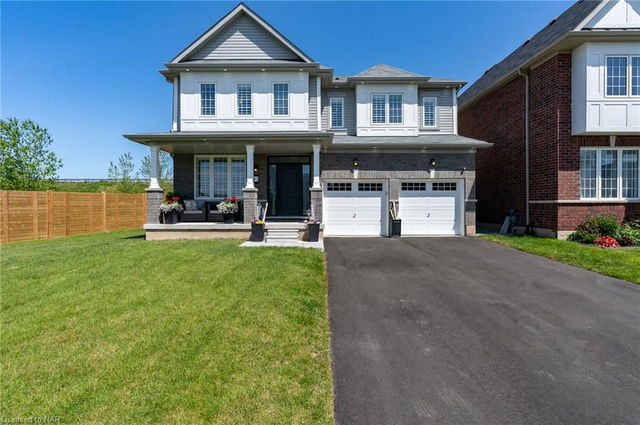62 Esther Cres Crescent




About 62 Esther Cres Crescent
62 Esther Cres Crescent is a Thorold detached house which was for sale. It was listed at $999900 in May 2023 but is no longer available and has been taken off the market (Unavailable).. This detached house has 4+1 beds, 5 bathrooms and is 2850-2850 Squa.
For grabbing your groceries, Food Basics is a 4-minute drive. Love being outside? Look no further than Port Robinson Splash Pad and Park, Saint George Park Outdoor Swimming Pool or Merritt Island Park, which are only steps away from 62 Esther Crescent, Thorold.
Getting around the area will require a vehicle, as there are no nearby transit stops.
© 2026 Information Technology Systems Ontario, Inc.
The information provided herein must only be used by consumers that have a bona fide interest in the purchase, sale, or lease of real estate and may not be used for any commercial purpose or any other purpose. Information deemed reliable but not guaranteed.
- 4 bedroom houses for sale in Thorold
- 2 bedroom houses for sale in Thorold
- 3 bed houses for sale in Thorold
- Townhouses for sale in Thorold
- Semi detached houses for sale in Thorold
- Detached houses for sale in Thorold
- Houses for sale in Thorold
- Cheap houses for sale in Thorold
- 3 bedroom semi detached houses in Thorold
- 4 bedroom semi detached houses in Thorold
- There are no active MLS listings right now. Please check back soon!



