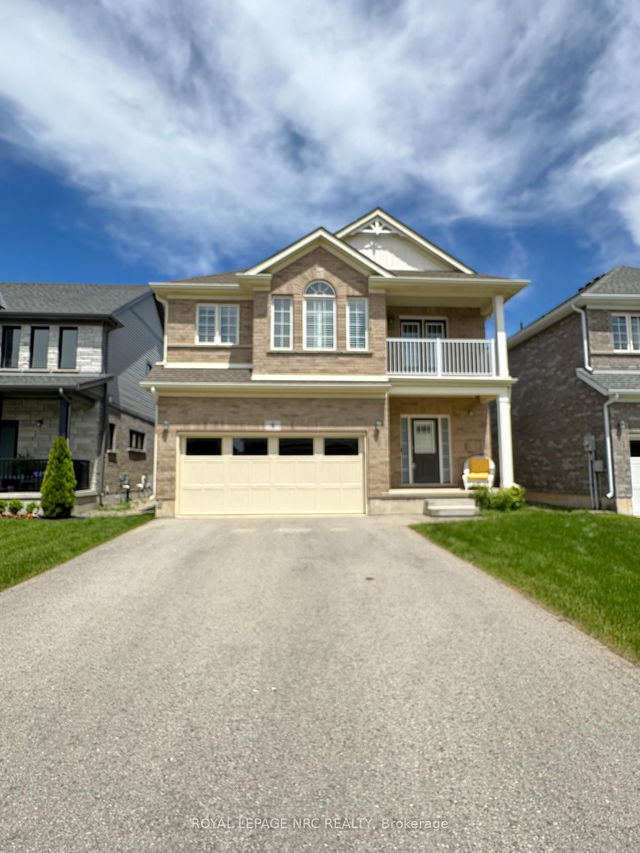Size
-
Lot size
4909 sqft
Street frontage
-
Possession
60-89 days
Price per sqft
$360 - $450
Taxes
$6,458 (2024)
Parking Type
-
Style
2-Storey
See what's nearby
Description
Discover refined living in this thoughtfully designed Cabernet Model two-story 3+1 bedroom, 3 bathroom home, completely refreshed with new flooring in the family room and dining area (2024), along with designer paint throughout. The main floor impresses with a coffered ceiling in the family room, creating architectural interest and warmth. The kitchen features a new refrigerator (2023) and opens to a private deck with charming tiki bar perfect for entertaining or relaxing outdoors in the fully fenced yard. Comfort and efficiency are ensured with an updated HVAC system from Hubbard Air (2020), refreshed front windows in the dining room and loft (2018), and robust 200 amp electrical service. The spacious loft area currently serves as a stylish home office with a custom his/hers desk and smart lighting (2022). The lower level offers additional living space with a finished recreation room, a fourth bedroom, and a roughed-in bathroom providing excellent potential for future expansion. Never worry about power outages with the regularly maintained Generac generator backup system, a practical luxury that provides complete peace of mind. This home thoughtfully combines smart design with strategic updates, creating a space that's both sophisticated and functional for today's lifestyle.
Broker: RE/MAX NIAGARA REALTY LTD, BROKERAGE
MLS®#: X12163781
Property details
Parking:
4
Parking type:
-
Property type:
Detached
Heating type:
Forced Air
Style:
2-Storey
MLS Size:
2000-2500 sqft
Lot front:
45 Ft
Lot depth:
108 Ft
Listed on:
May 21, 2025
Show all details
Rooms
| Level | Name | Size | Features |
|---|---|---|---|
Main | Dining Room | 17.8 x 11.2 ft | |
Main | Family Room | 17.1 x 13.6 ft | |
Basement | Bedroom | 14.1 x 13.6 ft |
Show all
Instant estimate:
orto view instant estimate
$745
lower than listed pricei
High
$940,367
Mid
$899,254
Low
$844,993
Have a home? See what it's worth with an instant estimate
Use our AI-assisted tool to get an instant estimate of your home's value, up-to-date neighbourhood sales data, and tips on how to sell for more.







