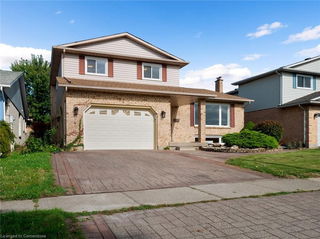Size
-
Lot size
5279 sqft
Street frontage
-
Possession
Flexible
Price per sqft
$344 - $430
Taxes
$6,656 (2024)
Parking Type
-
Style
Sidesplit 5
See what's nearby
Description
Welcome to 24 Keefer Rd in the City of Thorold. This 3 +multi-level 1 bed, 3 bath family home is loaded with updates from the new kitchen cabinets, counters and floors, bathrooms, pool equipment and more. Other notables are shingles 2024, pool liner 2023, pool pump and heater 2023 and fresh paint throughout. The main floor layout features a large eat in kitchen open to a family room with gas fireplace. There is also a formal living room, dining room, powder room and a laundry room. Upstairs has 3 bedrooms, 5 pc main bath and 3 pc ensuite. Lower level is finished with a large rec room and 4th bedroom. The in-ground pool highlights the fenced backyard that has plenty of space for entertaining on the patio and deck. This home is ready for that new family.
Broker: The Agency
MLS®#: X12024672
Property details
Parking:
4
Parking type:
-
Property type:
Detached
Heating type:
Forced Air
Style:
Sidesplit 5
MLS Size:
2000-2500 sqft
Lot front:
50 Ft
Lot depth:
104 Ft
Listed on:
Mar 17, 2025
Show all details
Rooms
| Level | Name | Size | Features |
|---|---|---|---|
Main | Laundry | 10.3 x 8.0 ft | |
Main | Family Room | 14.0 x 20.0 ft | |
Main | Living Room | 20.7 x 14.0 ft |
Show all
Instant estimate:
orto view instant estimate
$25,396
lower than listed pricei
High
$872,656
Mid
$834,504
Low
$784,150
Have a home? See what it's worth with an instant estimate
Use our AI-assisted tool to get an instant estimate of your home's value, up-to-date neighbourhood sales data, and tips on how to sell for more.







