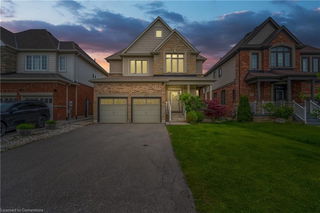Size
-
Lot size
4973 sqft
Street frontage
-
Possession
2025-11-01
Price per sqft
$320 - $400
Taxes
$6,303 (2025)
Parking Type
-
Style
2-Storey
See what's nearby
Description
An Absolute masterpiece in the heart of Niagara Region. This house has a Grand Entrance with20 Ft ceiling in the foyer. Thousands of dollars spend on upgrades. Come check out the this fully upgraded house with granite counter tops, no carpet and all hardwood floors and Walk up to unfinished basement with huge windows. This place is very close to all the Niagara attractions.
Broker: HOMELIFE SILVERCITY REALTY INC.
MLS®#: X12447076
Property details
Parking:
3
Parking type:
-
Property type:
Detached
Heating type:
Forced Air
Style:
2-Storey
MLS Size:
2000-2500 sqft
Lot front:
45 Ft
Lot depth:
110 Ft
Listed on:
Oct 6, 2025
Show all details
Rooms
| Level | Name | Size | Features |
|---|---|---|---|
Main | Kitchen | 10.0 x 12.0 ft | |
Main | Pantry | 7.0 x 3.6 ft | |
Second | Bedroom 4 | 11.4 x 10.0 ft |
Show all
Instant estimate:
orto view instant estimate
$9,811
higher than listed pricei
High
$846,834
Mid
$809,810
Low
$760,946
Have a home? See what it's worth with an instant estimate
Use our AI-assisted tool to get an instant estimate of your home's value, up-to-date neighbourhood sales data, and tips on how to sell for more.







