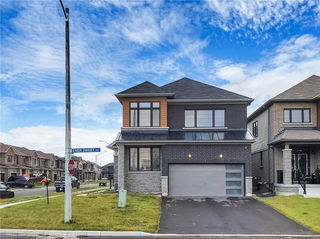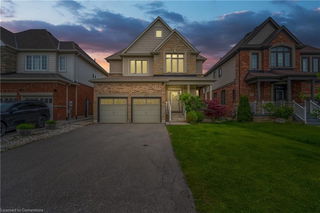Modern Detached Home in Sought-After Thorold Community! Welcome to 10 Buttercream Avenue, a stunning 2-storey home located in a newly developed family-friendly neighborhood. This spacious and stylish home built in 2022, offers 2,000 sqft of modern open-concept living with bright interiors, large windows, and elegant finishes throughout. With 4 Bedrooms, 2.5 Bathrooms and an Unfinished Basement for endless possibilites, this home truly leaves lot's of room to maximize value. The main level features an inviting layout with a contemporary kitchen complete with a large quartz island, stainless steel appliances and ambient lighting, just perfect for entertaining or family gatherings. Leading you upstairs is a statement making wide-hardwood staircase that adds a touch of luxury and ushers you in to four generously sized bedrooms, including a posh primary suite with a large walk-in closet and an opulent ensuite bathroom. Other upgrades include: Quartz countertops in kitchen & bathrooms, Double car garage + 2-car driveway and a large backyard, great for kids, gardening, or relaxing. This family-friendly neighbourhood is located close to parks, beautiful golf courses and is just minutes from Highway 406/QEW and shopping at the Pen Centre and the Niagara Collection Outlets. Also just a short drive to Niagara Falls, Niagara-on-the-Lake, wineries, and historic landmarks. Whether youre raising a young family, working from home, or simply looking to enjoy all that the Niagara Region has to offer, this home delivers the perfect balance of convenience, comfort, and lifestyle. Make this beautiful home and community yours today!







