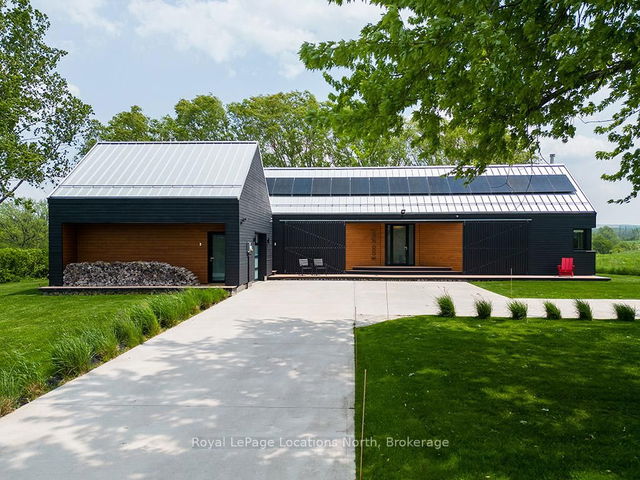Size
-
Lot size
-
Street frontage
-
Possession
Flexible
Price per sqft
$700 - $875
Taxes
$5,099.55 (2024)
Parking Type
-
Style
Bungalow
See what's nearby
Description
Welcome to The Coo Shed! A striking modern take on the traditional Scottish Longhouse, this custom-built 3,800 sq ft home by Scot-Build is nestled on a beautifully landscaped, mature-treed lot just minutes from downtown Thornbury. This Scandinavian-inspired house prioritizes simplicity, functionality, and a connection to nature. This high efficiency, one-of-a-kind residence offers over 2,000 sq ft on the main floor with minimalist lines, floor-to-ceiling Tiltco aluminum windows, and radiant natural light throughout. The open-concept living area features a Morso wood-burning fireplace and a stunning chefs kitchen with Fenix waterfall countertops, sleek hardware-free cabinetry, and Fisher & Paykel appliances including an induction cooktop, double wall oven, convection microwave and double drawer dishwasher. The primary suite includes a walkout to the deck, hot tub access, and a spa-inspired 4 piece ensuite. A spacious guest room with a 3 piece ensuite with deck access, a third bedroom/office, and a powder room complete the main level. A white oak staircase leads to the finished lower level with in-floor radiant heat, two more bedrooms, a full bath, and a large recreation room with custom oak linear panelling, a home theatre setup, and a built-in bar perfect for entertaining. This home is packed with premium features including a Generac backup system, Net-Solar solution, EV charger, heated garage, Navien on-demand hot water, Lifebreath HRV, Viqua water purification system, water softener, a 300 gallon cistern for backup water supply, and two electrical panels. Outdoor living is enhanced by a large cedar deck, 6-person hot tub with privacy fence, wood-fired sauna, 25'x25' sunken Gabion basket fire pit, and a storage shed. With impeccable style, modern comfort, and energy-efficient systems, this home offers a rare opportunity to own a truly unique and private retreat. Don't miss your chance to view this exceptional property.
Broker: Royal LePage Locations North
MLS®#: X12202772
Property details
Parking:
7
Parking type:
-
Property type:
Detached
Heating type:
Heat Pump
Style:
Bungalow
MLS Size:
2000-2500 sqft
Lot front:
171 Ft
Lot depth:
165 Ft
Listed on:
Jun 6, 2025
Show all details
Rooms
| Level | Name | Size | Features |
|---|---|---|---|
Lower | Bedroom 3 | 16.8 x 8.9 ft | |
Main | Bedroom 2 | 12.5 x 11.2 ft | |
Main | Kitchen | 12.8 x 12.5 ft |
Show all
Instant estimate:
orto view instant estimate
$11,761
lower than listed pricei
High
$1,771,984
Mid
$1,737,239
Low
$1,531,740
Have a home? See what it's worth with an instant estimate
Use our AI-assisted tool to get an instant estimate of your home's value, up-to-date neighbourhood sales data, and tips on how to sell for more.




