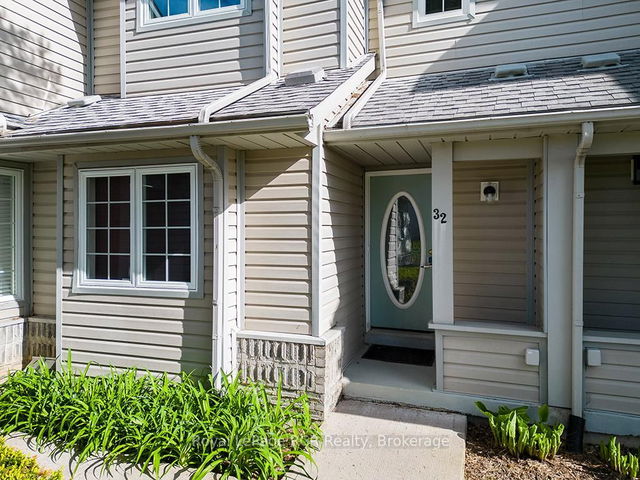Maintenance fees
$670.47
Locker
-
Exposure
S
Possession
2025-05-30
Price per sqft
$429 - $500
Taxes
$1,894.39 (2024)
Outdoor space
Balcony, Patio
Age of building
33 years old
See what's nearby
Description
TURNKEY OPPORTUNITY! Live the 4-season lifestyle in this fully furnished and ready to enjoy retreat! Whether you're looking for a cozy weekend escape or a full time residence, this home has it all. Over 1800 square feet of living space, the open concept main floor was designed for comfort and relaxed living. Complete with kitchen that features modern appliances and breakfast bar ideal for casual dining coupled with dining and living areas. Living room hosts a cozy gas fireplace and a walkout to your backyard terrace perfect for outdoor enjoyment and an outdoor storage locker. A guest bedroom & 4 pc bath complete the main floor. Spacious primary bedroom with sitting area, walk-in closet and 4 pc en suite on upper floor. Recently, additional living space has been created where the entire lower level has been newly renovated and fully finished offering more room to unwind. Here you'll find a family room & TV, office/den has a pullout bed for extra sleeping space, a 3 pc bath with combination laundry plus extra storage space. Parking space right outside your door with plenty of visitor parking. Heritage Corners features 2 tennis courts, an outdoor pool, a recreation centre that includes change rooms, ping pong, pool table, sauna and recreation room. Perfectly situated in a great location within walking distance to all the amenities of Blue Mountain Resort, Toronto Ski Club, dining shopping and walking trails. Just 10 minutes to Collingwood. Excellent opportunity for investment or personal use. Get in before the ski season begins! Your escape from the city awaits!
Broker: Royal LePage RCR Realty
MLS®#: X12167330
Property details
Neighbourhood:
Parking:
Yes
Parking type:
-
Property type:
Comm Element Condo
Heating type:
Forced Air
Style:
2-Storey
Ensuite laundry:
No
Corp #:
GSCP-38
MLS Size:
1200-1399 sqft
Listed on:
May 22, 2025
Show all details
Rooms
| Name | Size | Features |
|---|---|---|
Bedroom 2 | 10.5 x 10.7 ft | |
Family Room | 8.4 x 15.0 ft | |
Primary Bedroom | 17.5 x 18.9 ft |
Show all
Instant estimate:
orto view instant estimate
$13,863
lower than listed pricei
High
$626,601
Mid
$586,037
Low
$567,155
Have a home? See what it's worth with an instant estimate
Use our AI-assisted tool to get an instant estimate of your home's value, up-to-date neighbourhood sales data, and tips on how to sell for more.
BBQ Permitted
Games Room
Tennis Court
Outdoor Pool
Visitor Parking
Included in Maintenance Fees
Parking



