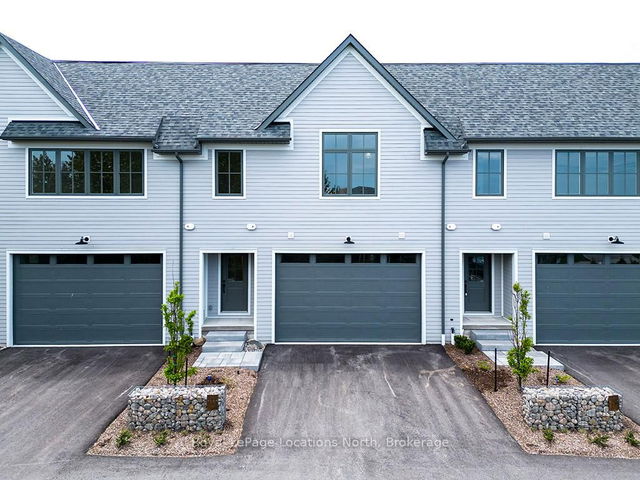Maintenance fees
$640.00
Locker
None
Exposure
N
Possession
Immediate
Price per sqft
$545 - $600
Taxes
-
Outdoor space
-
Age of building
0-1 years old
See what's nearby
Description
Incredible 4 bed, 3.5 bath townhome located in the prestigious community of Lora Bay, Thornbury. Nestled in The Enclave, this significantly upgraded home offers the perfect blend of modern elegance and comfort with over 3600sqft of luxury living space, designer lighting and high quality finishes.The main floor features an open-concept layout with a stunning kitchen, dining, and living space ideal for entertaining. The kitchen is a chefs dream with quartz countertops, high-end appliances, a spacious island with seating and a walk-in pantry with built-in shelving. The bright living room centres around a beautiful stone-surround gas fireplace and offers direct access to a private back patio with mature tree views. A 2pc powder room and inside access to the double car garage complete this level.Upstairs, enjoy lovely views of Georgian bay, a convenient laundry closet, and 3 spacious bedrooms. The luxurious primary suite features a walk-in closet and a spa-inspired ensuite with premium finishes and heated floors. Two additional guest bedrooms and a stylish full bath provide comfort for guests.The fully finished lower level adds valuable living space with a generous rec room complete with a wet bar, hydronic inflow heated floors, a 4th bedroom, and a 4pc bathroom, perfect for entertaining or accommodating guests.Situated just steps from the renowned Lora Bay Golf Course, and minutes from private ski/golf clubs, Georgian Bay, and Downtown Thornbury's charming restaurants, boutiques, and cafés, this home is a true haven for outdoor enthusiasts. Enjoy exclusive access to the Lora Bay lifestyle, including the private members-only lodge, golf course, two beaches, and a vibrant, active community.
Broker: Royal LePage Locations North
MLS®#: X12192195
Property details
Neighbourhood:
Parking:
4
Parking type:
Owned
Property type:
Condo Townhouse
Heating type:
Forced Air
Style:
2-Storey
Ensuite laundry:
No
MLS Size:
2500-2749 sqft
Listed on:
Jun 3, 2025
Show all details
Rooms
| Name | Size | Features |
|---|---|---|
Kitchen | 19.6 x 11.8 ft | |
Bathroom | 0.0 x 0.0 ft | |
Pantry | 8.3 x 7.6 ft |
Show all
Instant estimate:
orto view instant estimate
$13,417
higher than listed pricei
High
$1,542,666
Mid
$1,512,417
Low
$1,169,880
Have a home? See what it's worth with an instant estimate
Use our AI-assisted tool to get an instant estimate of your home's value, up-to-date neighbourhood sales data, and tips on how to sell for more.
BBQ Permitted
Included in Maintenance Fees
Parking




