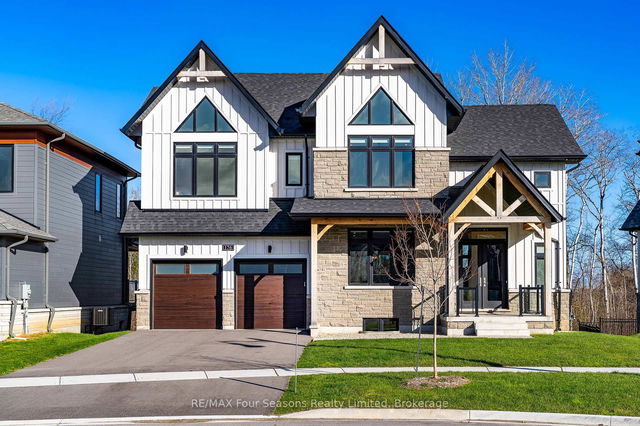Size
-
Lot size
16296 sqft
Street frontage
-
Possession
2025-08-15
Price per sqft
$700 - $840
Taxes
$6,888.7 (2024)
Parking Type
-
Style
Bungalow-Raised
See what's nearby
Description
Breathtaking views of Georgian Bay from this stunning 4 bed/4.5 bath raised bungalow situated in the heart of recreation. Enjoy close proximity to Northwinds beach, the Georgian Trail, area ski hills & ski clubs, the Village at Blue Mountain & more. Offering some of the best views of Georgian Bay in the area this incredible home is the perfect place to raise your family or spend your retirement years in. Features include a spacious, open concept great room with wood burning fireplace, walk-out to a large deck overlooking the private backyard with in-ground salt water pool (gas heated). Gourmet kitchen with large island, luxury appliances & plenty of cupboard space. Separate dining room for entertaining family & friends. Inviting primary bedroom with ensuite & private dressing room. Incredible all seasons studio or den with water views & walk-out to deck (could also make a wonderful office or additional bedroom suite). Expansive, fully finished lower level with recreation room, multiple walk-outs to patio overlooking pool area, 2 additional bedrooms, (one with 3 pc en-suite), work-out room, cold cellar, additional 3 pc bathroom & large office with convenient access to garage. Forced air gas & in-floor radiant heat, central air, central vac. Private backyard oasis with in-ground pool, cabana, extensive decking & patio area for entertaining & fully fenced yard. Attached double car garage with in-floor heating. Short drive to amenities in both the town of Collingwood & Thornbury and steps to Georgian Trail. **EXTRAS** Pool house, pool cabana,
Broker: Royal LePage Locations North
MLS®#: X11925080
Property details
Parking:
6
Parking type:
-
Property type:
Detached
Heating type:
Forced Air
Style:
Bungalow-Raised
MLS Size:
2500-3000 sqft
Lot front:
108 Ft
Lot depth:
150 Ft
Listed on:
Jan 15, 2025
Show all details
Rooms
| Level | Name | Size | Features |
|---|---|---|---|
Main | Bathroom | 16.4 x 13.1 ft | |
Basement | Bedroom | 13.6 x 15.3 ft | |
Main | Bathroom | 19.7 x 13.1 ft |
Show all
Instant estimate:
orto view instant estimate
$36,445
lower than listed pricei
High
$2,104,826
Mid
$2,063,555
Low
$1,819,456
Have a home? See what it's worth with an instant estimate
Use our AI-assisted tool to get an instant estimate of your home's value, up-to-date neighbourhood sales data, and tips on how to sell for more.
Pool






