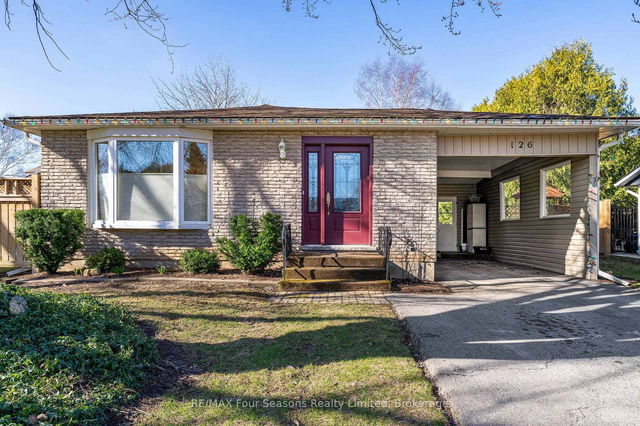Size
-
Lot size
6740 sqft
Street frontage
-
Possession
Flexible
Price per sqft
$627 - $986
Taxes
$2,363.21 (2024)
Parking Type
-
Style
Bungalow
See what's nearby
Description
Located in the town of Thornbury, in the family-friendly neighbourhood of Orchard Drive, this well-built and lovingly maintained Bungalow is an easy stroll to the Rec/Community Centre, Dog Park, Churches, the Beaver Valley Community School, and the L.E. Shore Library. Filled with natural light, there are 2 bedrooms on the main floor and another on the lower level, a full bathroom on each level, and a large kitchen with an abundance of cabinetry. Features include gleaming hardwood oak floors in the living, dining, and main floor bedrooms, a custom-built closet organizer system in the second bedroom, an enormous family room in the lower level with built-in shelving and a free-standing gas fireplace, tons of storage, central air, central vac, and an extra room that could be used for a workshop. Squeaky clean and move-in ready. This home is central to everything Thornbury is known and loved for: the one-of-a-kind retail shops, restaurants, coffee bars, and so much more. A rich life awaits you at 126 Orchard Drive.
Broker: RE/MAX Four Seasons Realty Limited
MLS®#: X12094986
Property details
Parking:
3
Parking type:
-
Property type:
Detached
Heating type:
Forced Air
Style:
Bungalow
MLS Size:
700-1100 sqft
Lot front:
60 Ft
Lot depth:
112 Ft
Listed on:
Apr 22, 2025
Show all details
Rooms
| Level | Name | Size | Features |
|---|---|---|---|
Lower | Family Room | 24.3 x 22.9 ft | |
Lower | Bathroom | 8.3 x 6.0 ft | |
Main | Dining Room | 15.9 x 9.0 ft |
Show all
Instant estimate:
orto view instant estimate
$10,064
lower than listed pricei
High
$693,534
Mid
$679,936
Low
$599,506




