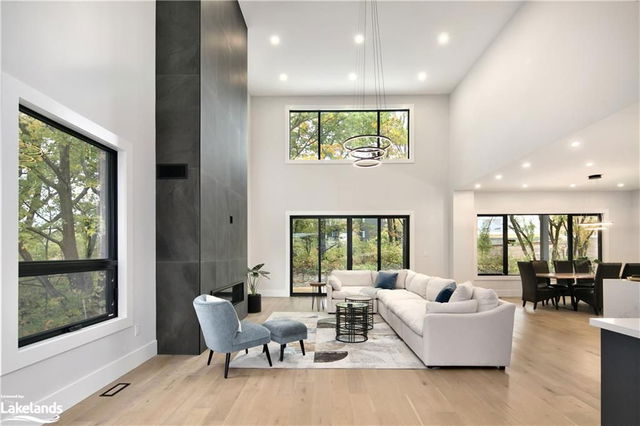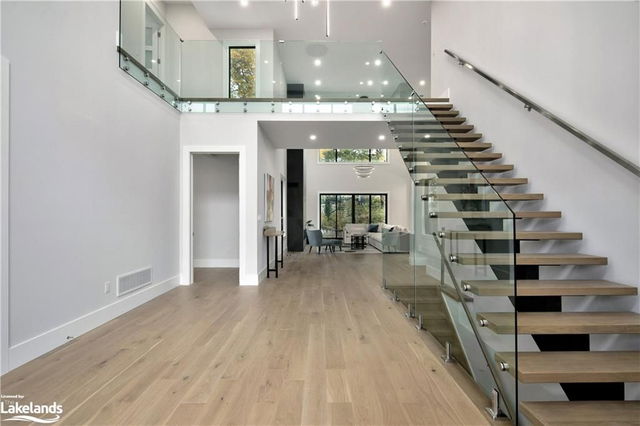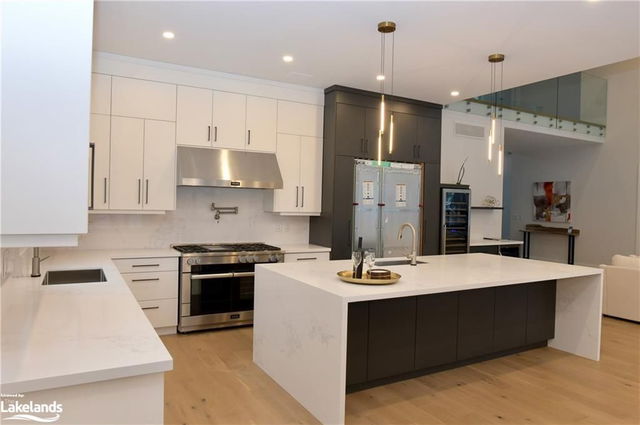113 Nipissing Crescent




About 113 Nipissing Crescent
113 Nipissing Crescent is a Blue Mountains detached house which was for sale right off Arrowhead Rd and Nippissing Cres. It was listed at $3999000 in October 2022 but is no longer available and has been taken off the market (Unavailable).. This 15638 Squa detached house has 4+2 beds and 8 bathrooms.
112 Nipissing Cres, The Blue Mountains is a 3-minute drive from Amy's Espresso Bar and Cakery for that morning caffeine fix. Nearby grocery options: Village Market is a 3-minute drive. If you're an outdoor lover, detached house residents of 112 Nipissing Cres, The Blue Mountains are a 13-minute drive from Sunset Point Beach, Eugenia Falls Conservation Area and Lafontaine park.
Getting around the area will require a vehicle, as the nearest transit stop is a York Region Transit BusStop (METRO RD / RAINES ST) and is a 90-minute drive
© 2025 Information Technology Systems Ontario, Inc.
The information provided herein must only be used by consumers that have a bona fide interest in the purchase, sale, or lease of real estate and may not be used for any commercial purpose or any other purpose. Information deemed reliable but not guaranteed.
- 4 bedroom houses for sale in The Blue Mountains
- 2 bedroom houses for sale in The Blue Mountains
- 3 bed houses for sale in The Blue Mountains
- Townhouses for sale in The Blue Mountains
- Semi detached houses for sale in The Blue Mountains
- Detached houses for sale in The Blue Mountains
- Houses for sale in The Blue Mountains
- Cheap houses for sale in The Blue Mountains
- 3 bedroom semi detached houses in The Blue Mountains
- 4 bedroom semi detached houses in The Blue Mountains