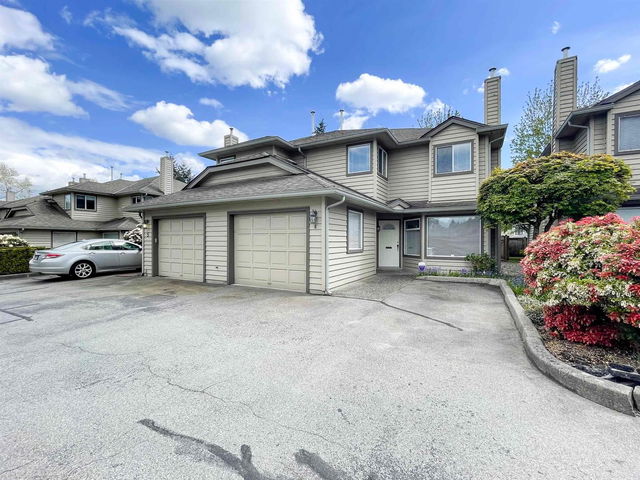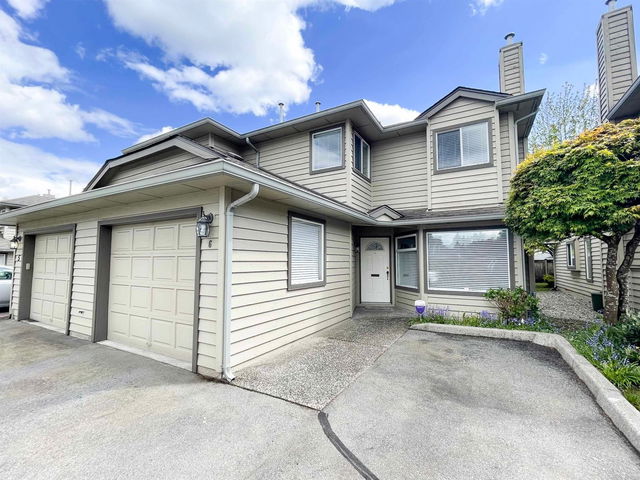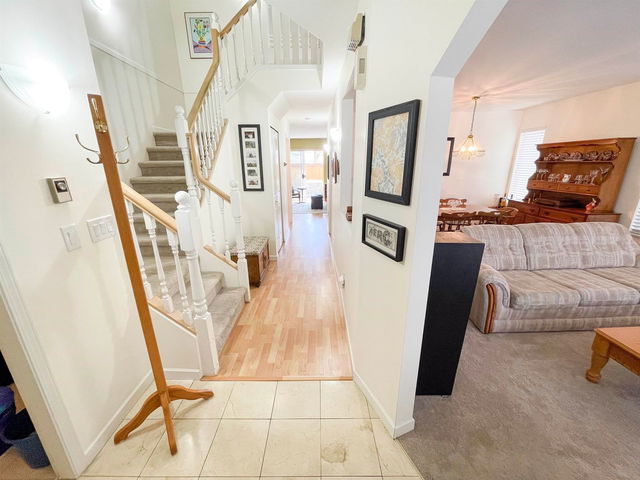6 - 9727 152b Street



About 6 - 9727 152b Street
9727 152b St, Surrey resides in the neighbourhood of Guildford/Fleetwood. , and the city of New Westminster is also a popular area in your vicinity.
There are quite a few restaurants to choose from around 9727 152b St, Surrey. Some good places to grab a bite are Swagat Indian Restaurant and D-Plus Pizza. Venture a little further for a meal at Greek Islands Restaurants, Omega Pizza & Wings or Steve's Poké Bar. If you love coffee, you're not too far from Starbucks located at 152 Street. Groceries can be found at Kin's Farm Market - Guildford which is a 12-minute walk and you'll find Save On Foods a 14-minute walk as well. Landmark Cinemas 12 Guildford is only at a short distance from 9727 152b St, Surrey. Nearby schools include: Johnson Heights High School and Berkshire Park Elementary School. Love being outside? Look no further than Green Timbers Urban Forest, Tynehead Regional Park or Forsyth Park, which are only steps away from 9727 152b St, Surrey.
For those residents of 9727 152b St, Surrey without a car, you can get around quite easily. The closest transit stop is a BusStop (Southbound 152 St @ 98 Ave) and is a short distance away, but there is also a Subway stop, King George Station Platform 1, a 4-minute drive connecting you to the TransLink. It also has (Bus) route 320 Langley/fleetwood/surrey Central Station, and (Bus) route 375 White Rock/white Rock South/guildford nearby.
- 4 bedroom houses for sale in Guildford/Fleetwood
- 2 bedroom houses for sale in Guildford/Fleetwood
- 3 bed houses for sale in Guildford/Fleetwood
- Townhouses for sale in Guildford/Fleetwood
- Semi detached houses for sale in Guildford/Fleetwood
- Detached houses for sale in Guildford/Fleetwood
- Houses for sale in Guildford/Fleetwood
- Cheap houses for sale in Guildford/Fleetwood
- 3 bedroom semi detached houses in Guildford/Fleetwood
- 4 bedroom semi detached houses in Guildford/Fleetwood
- There are no active MLS listings right now. Please check back soon!