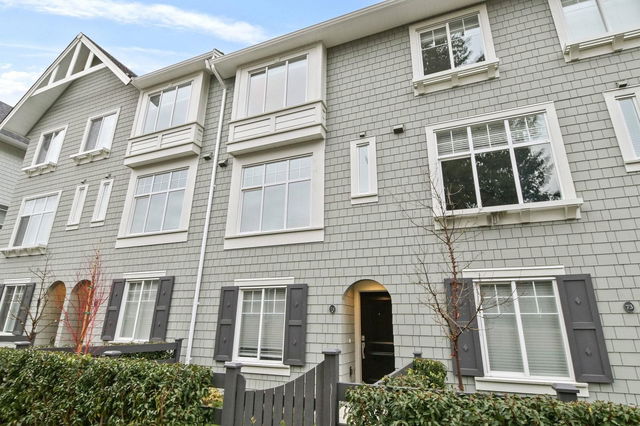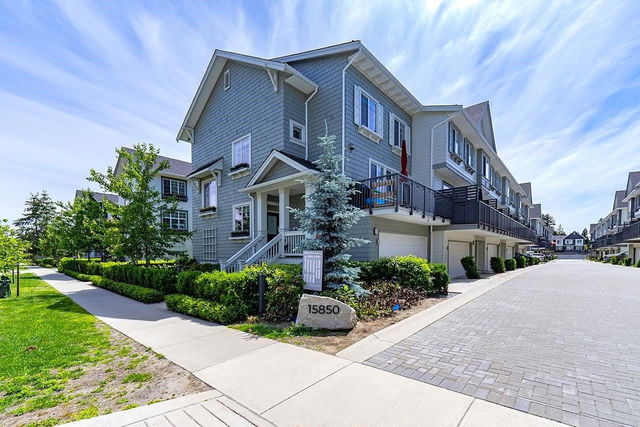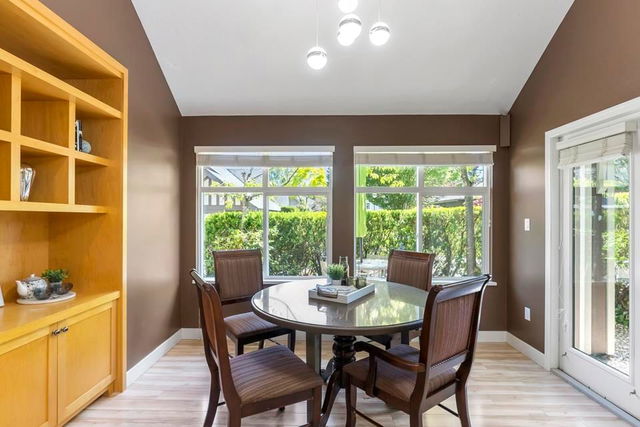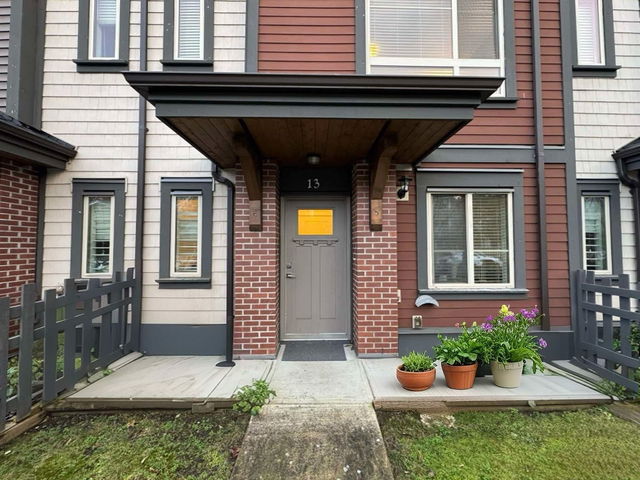| Name | Size | Features |
|---|---|---|
Living Room | 14.50 x 13.67 ft | |
Kitchen | 11.17 x 13.58 ft | |
Dining Room | 11.17 x 10.58 ft |
126 - 15778 85 Avenue
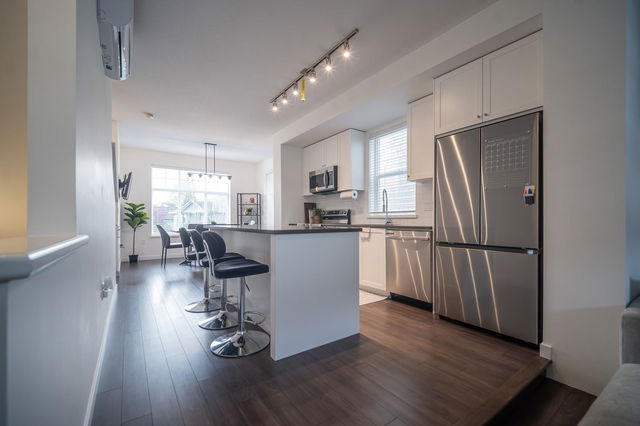
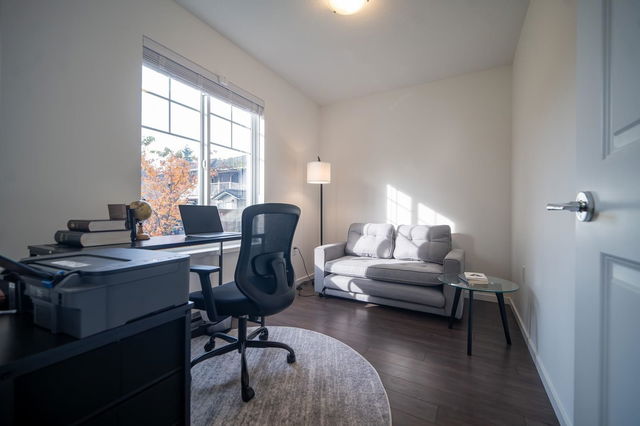
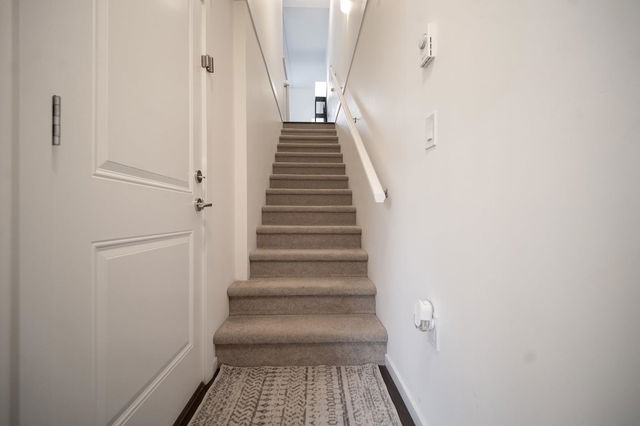

About 126 - 15778 85 Avenue
126 - 15778 85 Avenue is a Surrey townhouse for sale. It was listed at $995999 in November 2024 and has 3 beds and 3 bathrooms. Situated in Surrey's Guildford/Fleetwood neighbourhood, Cloverdale/Port Kells, Newton, Whalley/City Centre and Scottsdale are nearby neighbourhoods.
There are a lot of great restaurants around 15778 85 Ave, Surrey. If you can't start your day without caffeine fear not, your nearby choices include Starbucks. Groceries can be found at Fresh St Market which is not far and you'll find Fraser Smiles Dental Clinic not far as well. Love being outside? Look no further than Cedar Greens Park and Francis Park, which are both only steps away.
For those residents of 15778 85 Ave, Surrey without a car, you can get around quite easily. The closest transit stop is a Bus Stop (Westbound Fraser Hwy @ 159 St) and is a short distance away connecting you to Surrey's public transit service. It also has route Langley/fleetwood/surrey Central Station, route Langley Centre/king George Station, and more nearby.

Disclaimer: This representation is based in whole or in part on data generated by the Chilliwack & District Real Estate Board, Fraser Valley Real Estate Board or Greater Vancouver REALTORS® which assumes no responsibility for its accuracy. MLS®, REALTOR® and the associated logos are trademarks of The Canadian Real Estate Association.
- 4 bedroom houses for sale in Guildford/Fleetwood
- 2 bedroom houses for sale in Guildford/Fleetwood
- 3 bed houses for sale in Guildford/Fleetwood
- Townhouses for sale in Guildford/Fleetwood
- Semi detached houses for sale in Guildford/Fleetwood
- Detached houses for sale in Guildford/Fleetwood
- Houses for sale in Guildford/Fleetwood
- Cheap houses for sale in Guildford/Fleetwood
- 3 bedroom semi detached houses in Guildford/Fleetwood
- 4 bedroom semi detached houses in Guildford/Fleetwood
