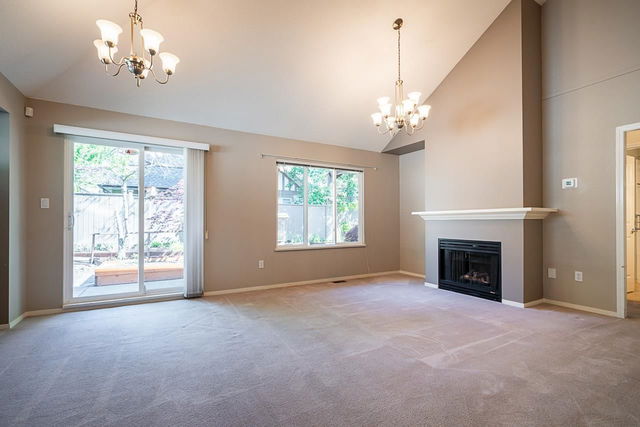| Name | Size | Features |
|---|---|---|
Foyer | 3.92 x 8.58 ft | |
Kitchen | 9.75 x 11.33 ft | |
Eating Area | 7.83 x 11.33 ft |
44 - 15968 82 Avenue




About 44 - 15968 82 Avenue
44 - 15968 82 Avenue is a Surrey townhouse for sale. It was listed at $849000 in May 2025 and has 3 beds and 2 bathrooms. 44 - 15968 82 Avenue, Surrey is situated in Guildford/Fleetwood, with nearby neighbourhoods in Cloverdale/Port Kells, Newton, Whalley/City Centre and Scottsdale.
There are a lot of great restaurants around 15968 82 Ave, Surrey. If you can't start your day without caffeine fear not, your nearby choices include Starbucks. Groceries can be found at Fresh St Market which is a 6-minute walk and you'll find Dr C Macasiray only a 4 minute walk as well. 15968 82 Ave, Surrey is not far from great parks like Francis Park and Cedar Greens Park.
If you are reliant on transit, don't fear, there is a Bus Stop (Eastbound 84 Ave @ 160 St) only a 4 minute walk.

Disclaimer: This representation is based in whole or in part on data generated by the Chilliwack & District Real Estate Board, Fraser Valley Real Estate Board or Greater Vancouver REALTORS® which assumes no responsibility for its accuracy. MLS®, REALTOR® and the associated logos are trademarks of The Canadian Real Estate Association.
- 4 bedroom houses for sale in Guildford/Fleetwood
- 2 bedroom houses for sale in Guildford/Fleetwood
- 3 bed houses for sale in Guildford/Fleetwood
- Townhouses for sale in Guildford/Fleetwood
- Semi detached houses for sale in Guildford/Fleetwood
- Detached houses for sale in Guildford/Fleetwood
- Houses for sale in Guildford/Fleetwood
- Cheap houses for sale in Guildford/Fleetwood
- 3 bedroom semi detached houses in Guildford/Fleetwood
- 4 bedroom semi detached houses in Guildford/Fleetwood



