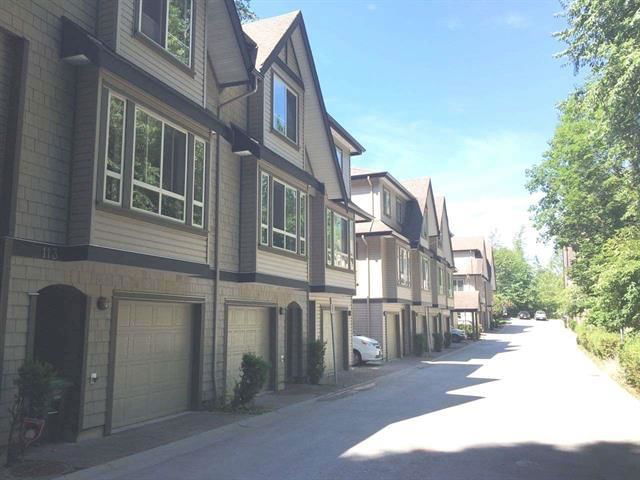| Name | Size | Features |
|---|---|---|
Master Bedroom | 12.42 x 11.00 ft | |
Bedroom | 11.75 x 8.83 ft | |
Bedroom | 11.75 x 9.17 ft |
102 - 15399 GUILDFORD DRIVE




About 102 - 15399 GUILDFORD DRIVE
102 - 15399 Guildford Drive is a Surrey condo which was for sale. Listed at $899500 in July 2022, the listing is no longer available and has been taken off the market (Expired) on 15th of October 2022. 102 - 15399 Guildford Drive has 3 beds and 4 bathrooms. 102 - 15399 Guildford Drive resides in the Surrey Guildford/Fleetwood neighbourhood, and nearby areas include Whalley/City Centre, Coquitlam East, Maillardville and Central Coquitlam.
There are quite a few restaurants to choose from around 15399 Guildford Dr, Surrey. Some good places to grab a bite are Mary Brown’s and Blenz Coffee. Venture a little further for a meal at Guildford Sushi House, Mindful Juice Bar or Tae Yang Gak. If you love coffee, you're not too far from Starbucks located at 1007-2695 Guildford Town Center. Groceries can be found at Bianca Amor's Liquidation Supercentre which is a 3-minute walk and you'll find Save-On-Foods only a 5 minute walk as well.
Living in this Guildford/Fleetwood condo is made easier by access to the TransLink. King George Station Platform 1 Subway stop is a 4-minute drive. There is also Eastbound Hwy One Offramp @ 156 St BusStop, not far, with (Bus) route 555 Carvolth Exchange/lougheed Station nearby.

Disclaimer: This representation is based in whole or in part on data generated by the Chilliwack & District Real Estate Board, Fraser Valley Real Estate Board or Greater Vancouver REALTORS® which assumes no responsibility for its accuracy. MLS®, REALTOR® and the associated logos are trademarks of The Canadian Real Estate Association.
- 4 bedroom houses for sale in Guildford/Fleetwood
- 2 bedroom houses for sale in Guildford/Fleetwood
- 3 bed houses for sale in Guildford/Fleetwood
- Townhouses for sale in Guildford/Fleetwood
- Semi detached houses for sale in Guildford/Fleetwood
- Detached houses for sale in Guildford/Fleetwood
- Houses for sale in Guildford/Fleetwood
- Cheap houses for sale in Guildford/Fleetwood
- 3 bedroom semi detached houses in Guildford/Fleetwood
- 4 bedroom semi detached houses in Guildford/Fleetwood



