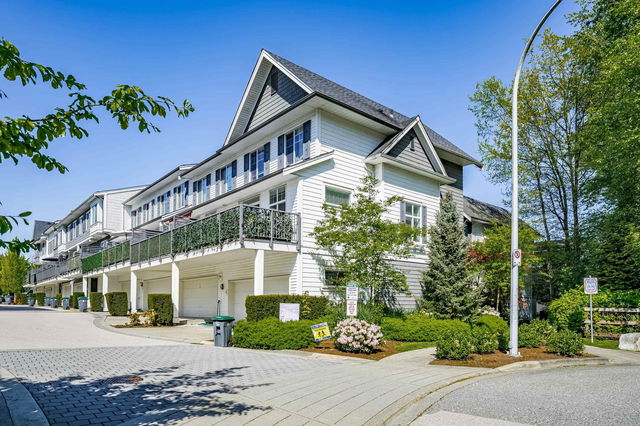| Name | Size | Features |
|---|---|---|
Living Room | 13.00 x 14.00 ft | |
Dining Room | 8.00 x 13.00 ft | |
Kitchen | 10.00 x 15.00 ft |
Use our AI-assisted tool to get an instant estimate of your home's value, up-to-date neighbourhood sales data, and tips on how to sell for more.




| Name | Size | Features |
|---|---|---|
Living Room | 13.00 x 14.00 ft | |
Dining Room | 8.00 x 13.00 ft | |
Kitchen | 10.00 x 15.00 ft |
Use our AI-assisted tool to get an instant estimate of your home's value, up-to-date neighbourhood sales data, and tips on how to sell for more.
Located at 19 - 15340 Guildford Drive, this Surrey townhouse is available for sale. 19 - 15340 Guildford Drive has an asking price of $1049000, and has been on the market since May 2025. This townhouse has 4 beds, 4 bathrooms and is 1759 sqft. 19 - 15340 Guildford Drive resides in the Surrey Guildford/Fleetwood neighbourhood, and nearby areas include Whalley/City Centre, Coquitlam East, Maillardville and Central Coquitlam.
15340 Guildford Dr, Surrey is only a 5 minute walk from Orange Julius for that morning caffeine fix and if you're not in the mood to cook, Moxies, Fresh Restaurant & Lounge @ Sheraton Guildford and barBURRITO are near this townhouse. Groceries can be found at Hannam Supermarket which is only a 4 minute walk and you'll find Iwama Tom Dr only a 3 minute walk as well. Interested in the arts? Look no further than Blue Lotus Art Gallery and Ai Like Art & Frames. For nearby green space, Ocean Estates Park and Park could be good to get out of your townhouse and catch some fresh air or to take your dog for a walk.
If you are reliant on transit, don't fear, there is a Bus Stop (Southbound 152 St @ 105 Ave) a 4-minute walk.

Disclaimer: This representation is based in whole or in part on data generated by the Chilliwack & District Real Estate Board, Fraser Valley Real Estate Board or Greater Vancouver REALTORS® which assumes no responsibility for its accuracy. MLS®, REALTOR® and the associated logos are trademarks of The Canadian Real Estate Association.