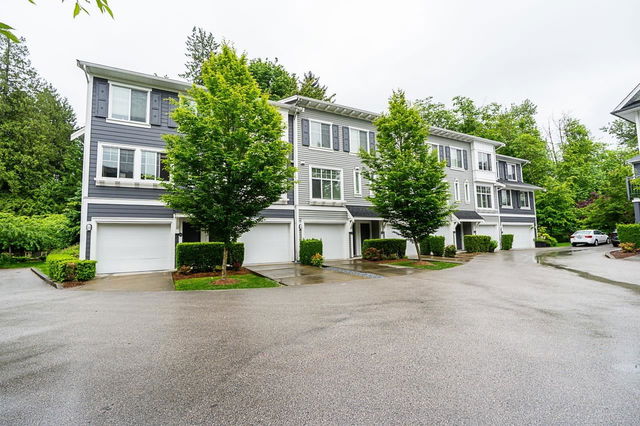| Name | Size | Features |
|---|---|---|
Living Room | 12.67 x 14.25 ft | |
Kitchen | 13.50 x 10.75 ft | |
Dining Room | 9.75 x 10.83 ft |
Use our AI-assisted tool to get an instant estimate of your home's value, up-to-date neighbourhood sales data, and tips on how to sell for more.




| Name | Size | Features |
|---|---|---|
Living Room | 12.67 x 14.25 ft | |
Kitchen | 13.50 x 10.75 ft | |
Dining Room | 9.75 x 10.83 ft |
Use our AI-assisted tool to get an instant estimate of your home's value, up-to-date neighbourhood sales data, and tips on how to sell for more.
100 - 15340 Guildford Drive is a Surrey townhouse for sale. 100 - 15340 Guildford Drive has an asking price of $909800, and has been on the market since June 2025. This townhouse has 3 beds, 3 bathrooms and is 1301 sqft. 100 - 15340 Guildford Drive, Surrey is situated in Guildford/Fleetwood, with nearby neighbourhoods in Whalley/City Centre, Coquitlam East, Maillardville and Central Coquitlam.
15340 Guildford Dr, Surrey is a 5-minute walk from Orange Julius for that morning caffeine fix and if you're not in the mood to cook, Moxies, Fresh Restaurant & Lounge @ Sheraton Guildford and barBURRITO are near this townhouse. Groceries can be found at Hannam Supermarket which is only a 4 minute walk and you'll find Iwama Tom Dr a 3-minute walk as well. For those days you just want to be indoors, look no further than Blue Lotus Art Gallery and Ai Like Art & Frames to keep you occupied for hours. For nearby green space, Ocean Estates Park and Park could be good to get out of your townhouse and catch some fresh air or to take your dog for a walk.
If you are reliant on transit, don't fear, there is a Bus Stop (Southbound 152 St @ 105 Ave) a 4-minute walk.

Disclaimer: This representation is based in whole or in part on data generated by the Chilliwack & District Real Estate Board, Fraser Valley Real Estate Board or Greater Vancouver REALTORS® which assumes no responsibility for its accuracy. MLS®, REALTOR® and the associated logos are trademarks of The Canadian Real Estate Association.