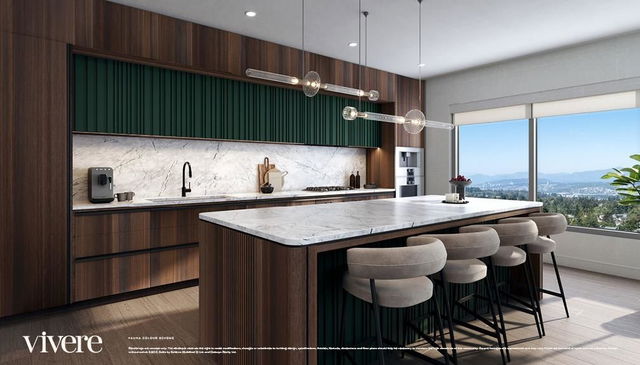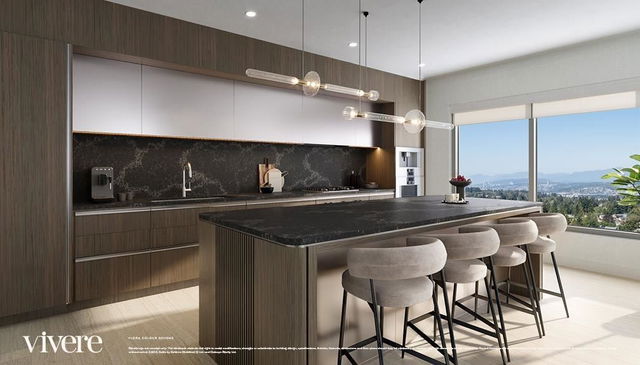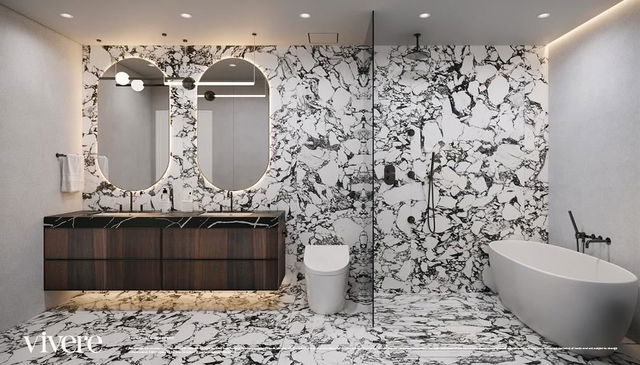| Name | Size | Features |
|---|---|---|
Kitchen | 14.00 x 12.00 ft | |
Great Room | 17.67 x 17.17 ft | |
Primary Bedroom | 11.33 x 9.83 ft |
1903 - 15200 Guildford Drive




About 1903 - 15200 Guildford Drive
1903 - 15200 Guildford Drive is a Surrey condo for sale. 1903 - 15200 Guildford Drive has an asking price of $1402900, and has been on the market since February 2025. This 1151 sqft condo has 2 beds and 2 bathrooms. Situated in Surrey's Guildford/Fleetwood neighbourhood, Whalley/City Centre, Coquitlam East, Maillardville and Central Coquitlam are nearby neighbourhoods.
There are a lot of great restaurants around 15200 Guildford Dr, Surrey. If you can't start your day without caffeine fear not, your nearby choices include Orange Julius. Groceries can be found at COBS Bread which is a 5-minute walk and you'll find Bany Dental only a 4 minute walk as well. For those days you just want to be indoors, look no further than Blue Lotus Art Gallery and Ai Like Art & Frames to keep you occupied for hours. Love being outside? Look no further than Park and Ocean Estates Park, which are both only steps away.
If you are looking for transit, don't fear, there is a Bus Stop (Guildford Exchange @ Bay 4) only a 3 minute walk.

Disclaimer: This representation is based in whole or in part on data generated by the Chilliwack & District Real Estate Board, Fraser Valley Real Estate Board or Greater Vancouver REALTORS® which assumes no responsibility for its accuracy. MLS®, REALTOR® and the associated logos are trademarks of The Canadian Real Estate Association.
- 4 bedroom houses for sale in Guildford/Fleetwood
- 2 bedroom houses for sale in Guildford/Fleetwood
- 3 bed houses for sale in Guildford/Fleetwood
- Townhouses for sale in Guildford/Fleetwood
- Semi detached houses for sale in Guildford/Fleetwood
- Detached houses for sale in Guildford/Fleetwood
- Houses for sale in Guildford/Fleetwood
- Cheap houses for sale in Guildford/Fleetwood
- 3 bedroom semi detached houses in Guildford/Fleetwood
- 4 bedroom semi detached houses in Guildford/Fleetwood