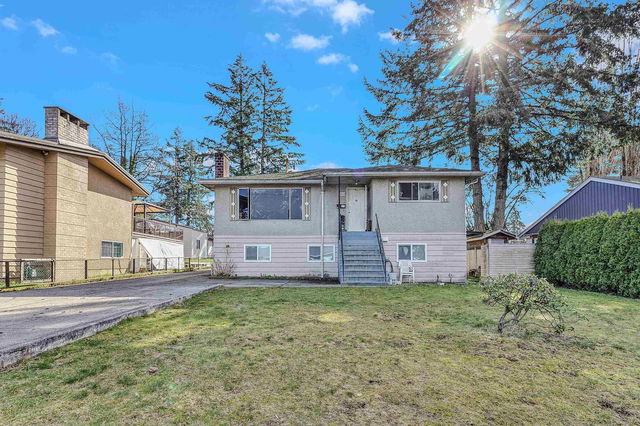EXECUTIVE FAMILY HOME IN DESIRABLE BOLIVAR HEIGHTS NEIGHBOURHOOD with 1 bedroom suite! The main floor features soaring ceilings and large windows inviting plenty of natural light. Appreciate 2 gas fireplaces, luxurious in-floor radiant heating, hardwood flooring and a gourmet kitchen with wood cabinetry, quartz counters and sleek appliances. Upstairs are 4 sizeable, en-suited bedrooms with plenty of closet space. Appreciate 2 levels of covered outdoor space for year round enjoyment and fenced yard for pets and gardening! Centrally located close to schools, parks, Guildford Mall and easy access to transit routes, Highway 1 and Pattullo/Port Mann Bridge.








