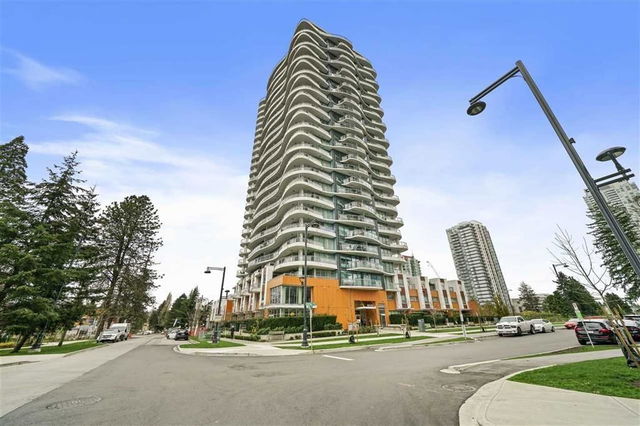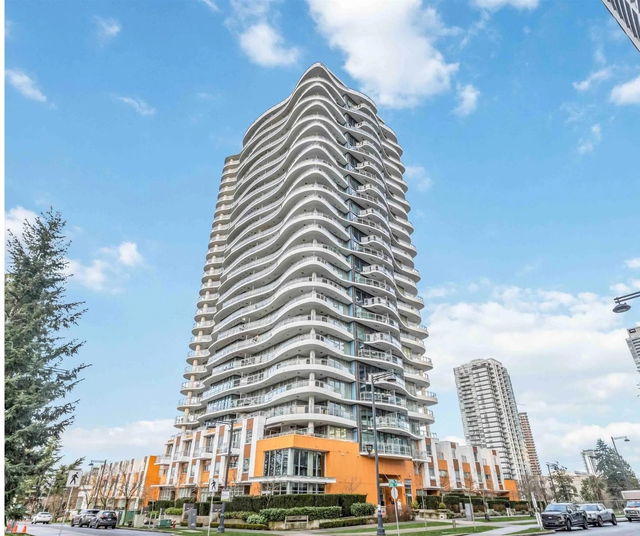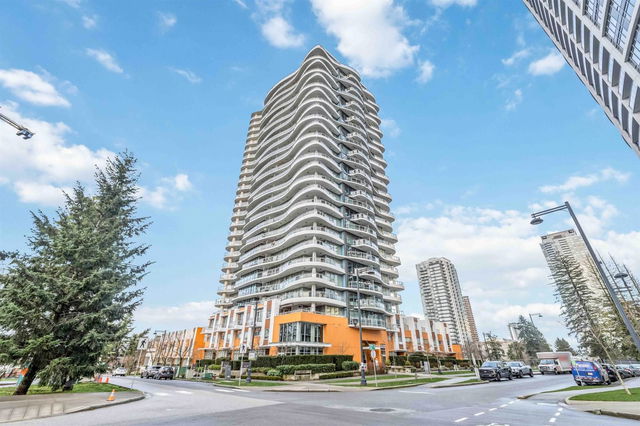| Name | Size | Features |
|---|---|---|
Living Room | 13.50 x 10.42 ft | |
Kitchen | 9.67 x 6.00 ft | |
Dining Room | 9.67 x 4.58 ft |
1109 - 13303 Central Avenue
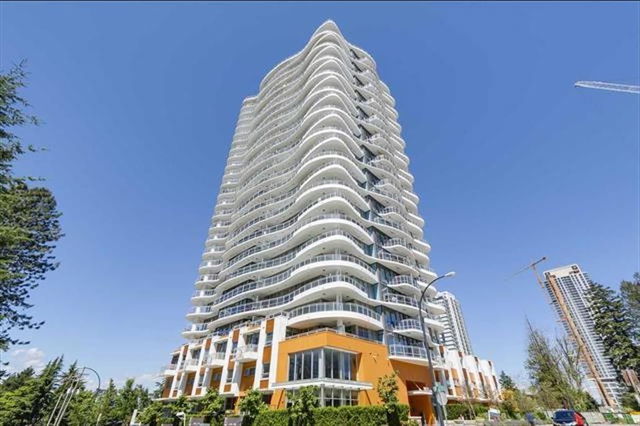
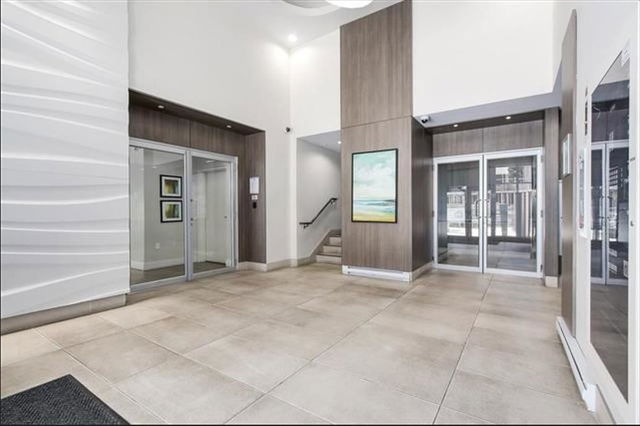
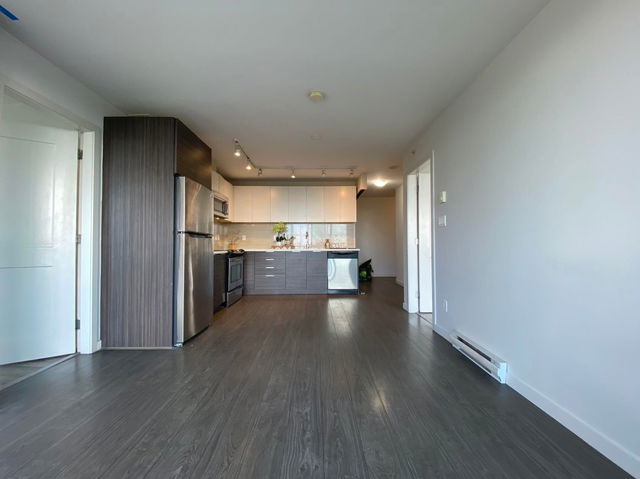

About 1109 - 13303 Central Avenue
1109 - 13303 Central Avenue is a Surrey condo for sale. 1109 - 13303 Central Avenue has an asking price of $599000, and has been on the market since November 2024. This condo has 2 beds, 2 bathrooms and is 776 sqft. 1109 - 13303 Central Avenue resides in the Surrey Whalley/City Centre neighbourhood, and nearby areas include Downtown, Historic Sapperton, Westminster Quay and Maillardville.
Some good places to grab a bite are Big Star Sandwich Co, Ocean Park Pizza or Cafe Central. Venture a little further for a meal at one of Whalley/City Centre neighbourhood's restaurants. If you love coffee, you're not too far from Tim Hortons located at 120-10277 City Pky. Groceries can be found at All Day All Nite which is a 5-minute walk and you'll find Precision Medical Monitoring not far as well. If you're an outdoor lover, condo residents of 13303 Central Avenue, Surrey are only steps away from West Village Park and Whalley Athletic Park.
Transit riders take note, 13303 Central Avenue, Surrey is nearby to the closest public transit Bus Stop (Westbound 104 Ave @ 133 St) with route Newton Exchange/surrey Central Station, route Guildford/surrey Central Station, and more.

Disclaimer: This representation is based in whole or in part on data generated by the Chilliwack & District Real Estate Board, Fraser Valley Real Estate Board or Greater Vancouver REALTORS® which assumes no responsibility for its accuracy. MLS®, REALTOR® and the associated logos are trademarks of The Canadian Real Estate Association.
- 4 bedroom houses for sale in Whalley/City Centre
- 2 bedroom houses for sale in Whalley/City Centre
- 3 bed houses for sale in Whalley/City Centre
- Townhouses for sale in Whalley/City Centre
- Semi detached houses for sale in Whalley/City Centre
- Detached houses for sale in Whalley/City Centre
- Houses for sale in Whalley/City Centre
- Cheap houses for sale in Whalley/City Centre
- 3 bedroom semi detached houses in Whalley/City Centre
- 4 bedroom semi detached houses in Whalley/City Centre
