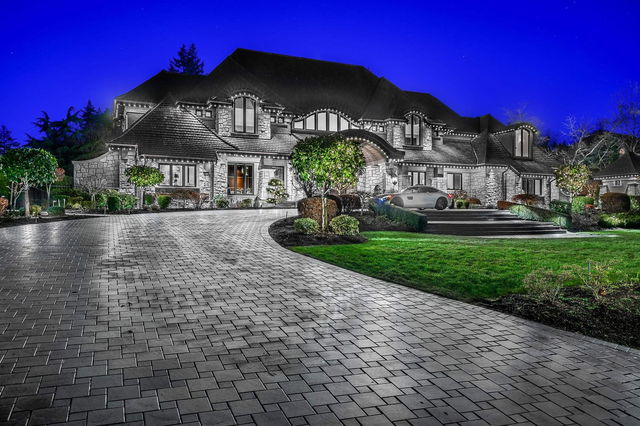*** COURT ORDERED SALE *** Located in the most prestigious Panorama Ridge enclave, this Grand-Scale Luxury Estate Residence sits majestically on a private 1.74 park-like estate with gated driveway, manicured gardens & wonderful ocean views. Exceptional quality and design, impressive stonework & hand crafted mill work create a luxurious 11 bedroom, 10 & 5 half bathroom family estate residence like no other with formal Grande Foyer & large entertainment size principal rooms providing direct walk-out access to a private poolside terraces with a covered summer outdoor dining area with fireside outdoor lounge. Additional features include a private Guest Suite, World Class Home Theatre, Massage & Spa room, Professional Gym, Wine room, Media Sports Centre with Baccarat & Wet Bar.




