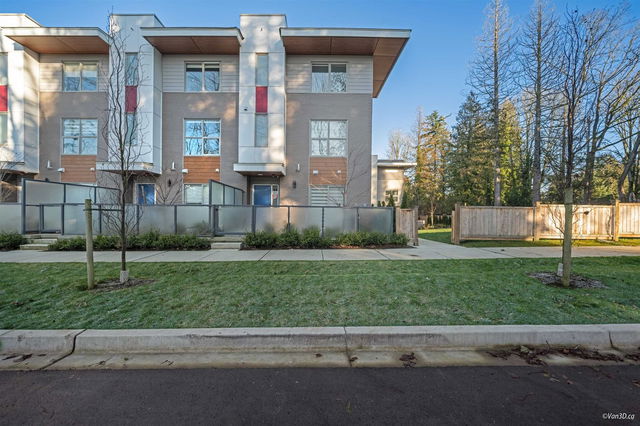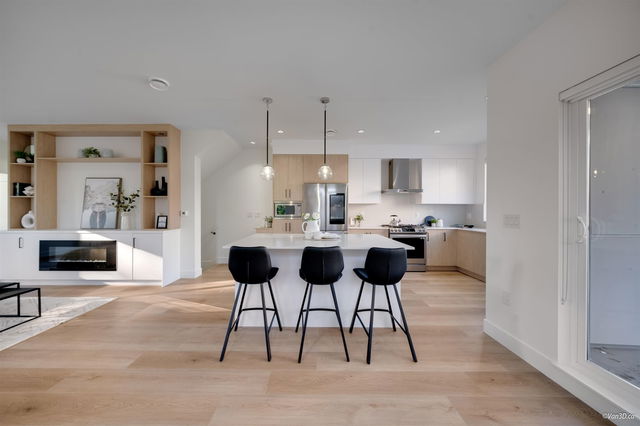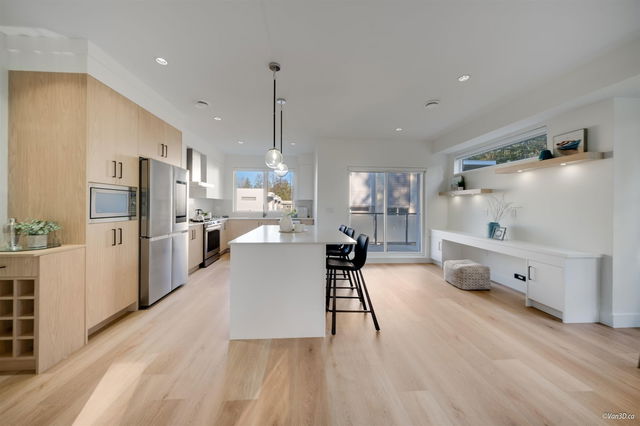| Name | Size | Features |
|---|---|---|
Living Room | 12.33 x 12.42 ft | |
Dining Room | 9.67 x 10.25 ft | |
Kitchen | 16.42 x 9.67 ft |
Use our AI-assisted tool to get an instant estimate of your home's value, up-to-date neighbourhood sales data, and tips on how to sell for more.




| Name | Size | Features |
|---|---|---|
Living Room | 12.33 x 12.42 ft | |
Dining Room | 9.67 x 10.25 ft | |
Kitchen | 16.42 x 9.67 ft |
Use our AI-assisted tool to get an instant estimate of your home's value, up-to-date neighbourhood sales data, and tips on how to sell for more.
Located at 44 - 12585 104a Avenue, this Surrey townhouse is available for sale. It was listed at $1049000 in January 2025 and has 4 beds and 4 bathrooms. 44 - 12585 104a Avenue, Surrey is situated in Whalley/City Centre, with nearby neighbourhoods in Guildford/Fleetwood, Downtown, Maillardville and Historic Sapperton.
There are a lot of great restaurants around 12585 104a Ave, Surrey. If you can't start your day without caffeine fear not, your nearby choices include Tim Hortons. Groceries can be found at Real Canadian Superstore which is nearby and you'll find Surrey Metro Clinic nearby as well. For nearby green space, 12k - Neighbourhood Park and Tom Binnie Park could be good to get out of your townhouse and catch some fresh air or to take your dog for a walk.
If you are looking for transit, don't fear, 12585 104a Ave, Surrey has a public transit Bus Stop (Southbound King George Blvd @ 105A Ave) nearby. It also has route White Rock/newton/surrey Central Station, and route Downtown/surrey Central Station Nightbus close by.

Disclaimer: This representation is based in whole or in part on data generated by the Chilliwack & District Real Estate Board, Fraser Valley Real Estate Board or Greater Vancouver REALTORS® which assumes no responsibility for its accuracy. MLS®, REALTOR® and the associated logos are trademarks of The Canadian Real Estate Association.